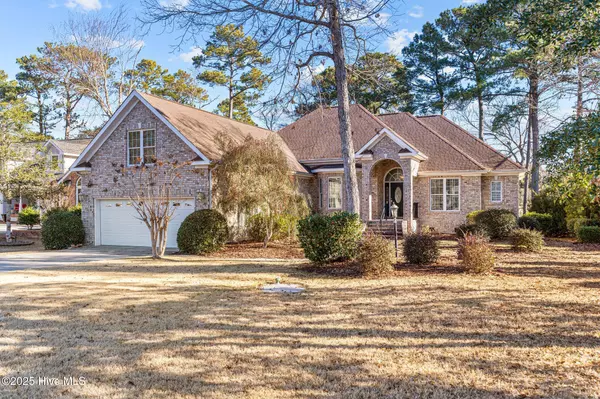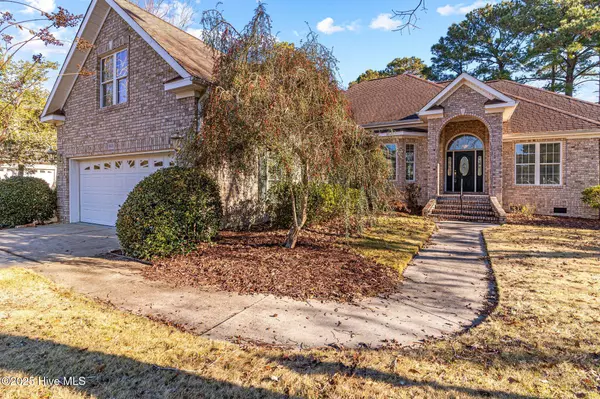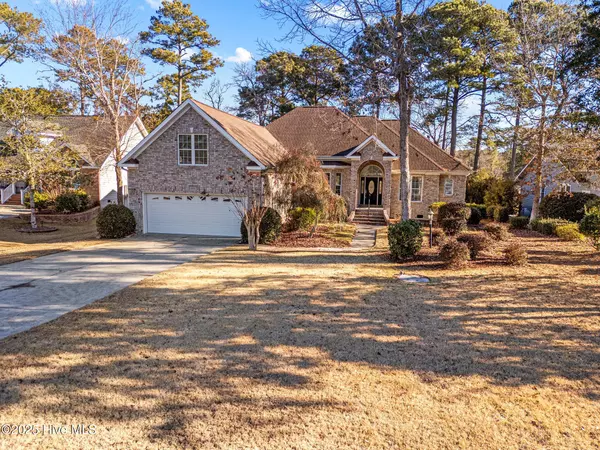3 Beds
3 Baths
2,500 SqFt
3 Beds
3 Baths
2,500 SqFt
OPEN HOUSE
Sat Feb 01, 11:00am - 2:00pm
Key Details
Property Type Single Family Home
Sub Type Single Family Residence
Listing Status Active
Purchase Type For Sale
Square Footage 2,500 sqft
Price per Sqft $243
Subdivision Sea Trail Plantation
MLS Listing ID 100484085
Style Wood Frame
Bedrooms 3
Full Baths 3
HOA Fees $1,100
HOA Y/N Yes
Originating Board Hive MLS
Year Built 2003
Annual Tax Amount $2,881
Lot Size 0.407 Acres
Acres 0.41
Lot Dimensions 103x180x86x195
Property Description
Location
State NC
County Brunswick
Community Sea Trail Plantation
Zoning MR3
Direction Route 17 to Seaside Road SW (NC 904) to Sunset Blvd (NC-179). Take second roundabout and turn right on Shoreline Drive then right on Oyster Pointe Drive.
Location Details Mainland
Rooms
Basement Crawl Space
Primary Bedroom Level Primary Living Area
Interior
Interior Features Master Downstairs, 9Ft+ Ceilings, Tray Ceiling(s), Ceiling Fan(s), Skylights, Walk-in Shower, Walk-In Closet(s)
Heating Fireplace(s), Electric, Heat Pump, Propane, Zoned
Cooling Central Air
Flooring Carpet, Tile, Wood
Fireplaces Type Gas Log
Fireplace Yes
Window Features Blinds
Appliance Washer, Stove/Oven - Electric, Refrigerator, Microwave - Built-In, Dryer, Disposal, Dishwasher
Laundry Laundry Closet, In Hall
Exterior
Exterior Feature Irrigation System
Parking Features Concrete, Garage Door Opener, Off Street
Garage Spaces 2.0
View Golf Course
Roof Type Shingle
Porch Open, Deck
Building
Lot Description On Golf Course
Story 1
Entry Level One
Sewer Municipal Sewer
Water Municipal Water
Structure Type Irrigation System
New Construction No
Schools
Elementary Schools Jessie Mae Monroe Elementary
Middle Schools Shallotte Middle
High Schools West Brunswick
Others
Tax ID 255fe022
Acceptable Financing Cash, Conventional
Listing Terms Cash, Conventional
Special Listing Condition Estate Sale

Find out why customers are choosing LPT Realty to meet their real estate needs






