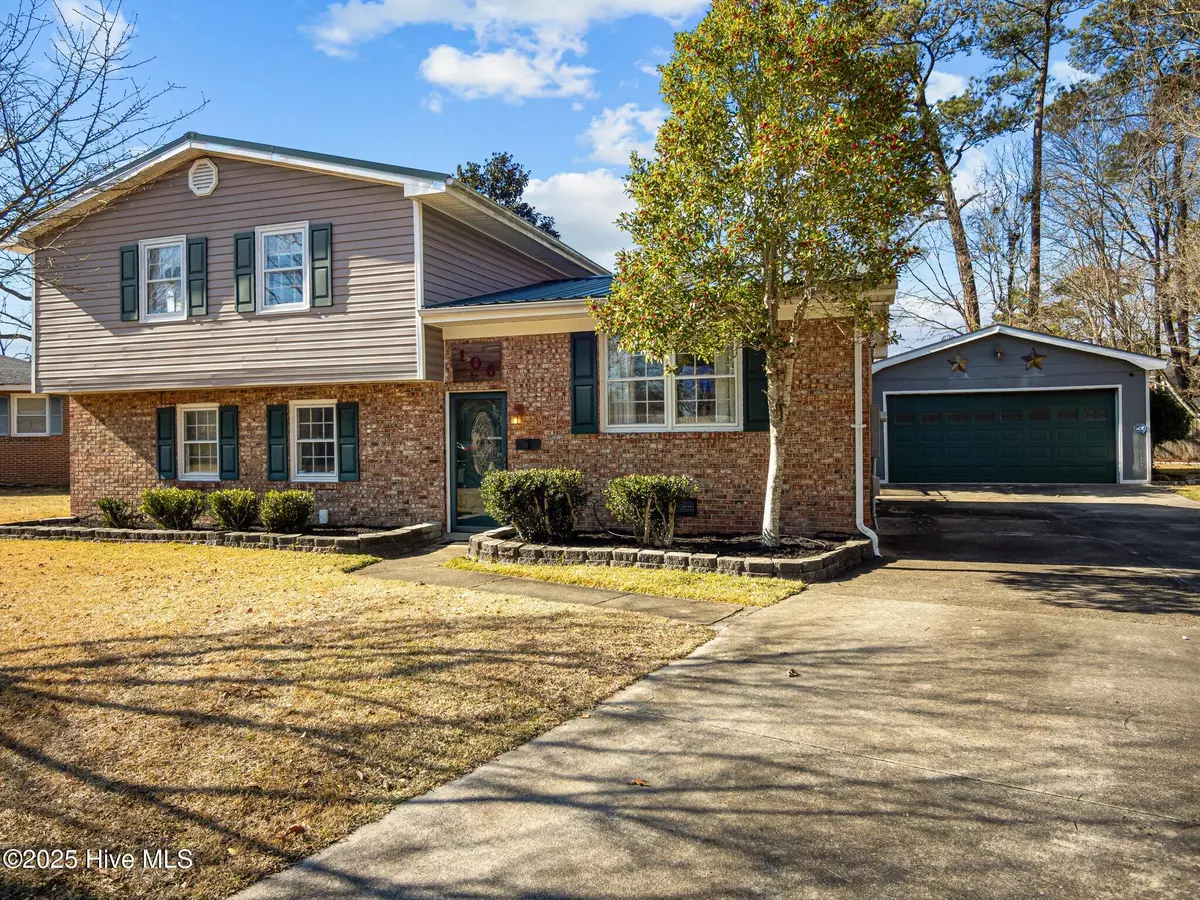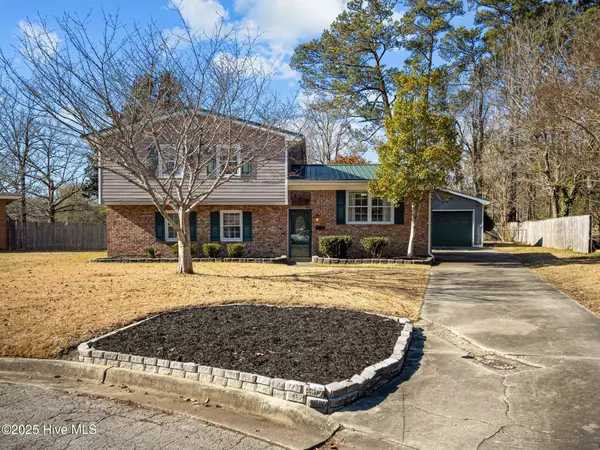4 Beds
3 Baths
1,750 SqFt
4 Beds
3 Baths
1,750 SqFt
Key Details
Property Type Single Family Home
Sub Type Single Family Residence
Listing Status Pending
Purchase Type For Sale
Square Footage 1,750 sqft
Price per Sqft $147
Subdivision Sherwood Forest
MLS Listing ID 100484271
Bedrooms 4
Full Baths 3
HOA Y/N No
Originating Board Hive MLS
Year Built 1969
Annual Tax Amount $2,053
Lot Size 0.338 Acres
Acres 0.34
Lot Dimensions 51.70x200.92x141.57x153.34
Property Description
Welcome to a home that truly has it all! Recently renovated and packed with modern upgrades, this gem is as functional as it is fabulous. From the moment you walk through the door, you'll be wowed by the functional and seamless layout, freshly painted walls in stylish, neutral tones, and a well-maintained crawlspace featuring a vapor barrier and dehumidifier to keep things dry and worry-free, oh, did we mention there is updated plumbing?! Just when you thought it couldn't get any better - every bathroom has been beautifully renovated, delivering spa-like luxury and sleek modern style to every level of this home.
Now let's talk about the layout! Downstairs is practically a separate retreat, featuring a private bedroom, bathroom, office, and living space complete with a cozy wood-burning fireplace—perfect for hosting guests, setting up an in-law suite, or creating your ultimate hangout space. With its own independent entrance to a covered patio, you'll have endless options for entertaining, relaxing, or just enjoying the fresh air.
Head upstairs to find the remaining bedrooms and two luxurious bathrooms, offering privacy and space for everyone in the household. Each room is filled with natural light and charm, making it the perfect place to unwind after a long day.
If the inside of the house wasn't enough, there is a detached two car garage with what could be the perfect space for a workshop! The rear of the garage has it's own entrance and plenty of space for all of your needs!
And then there's the backyard—an expansive, fenced-in oasis with mature trees for shade and privacy. Whether it's a backyard BBQ, a game of fetch with your furry friend, or the garden you've always dreamed of, this yard has all the space you need to bring your vision to life.
Location
State NC
County Onslow
Community Sherwood Forest
Zoning RSF-7
Direction Head northeast on Western Boulevard (NC-53 E) toward Jacksonville Mall. Continue straight for approximately 2.5 miles, passing by Onslow Memorial Hospital on your right. Turn right onto Gum Branch Road (NC-24 W) and proceed for about 1.2 miles. Turn left onto Marion Court, and 106 Marion Court will be on your left.
Location Details Mainland
Rooms
Other Rooms Workshop
Primary Bedroom Level Non Primary Living Area
Interior
Interior Features Workshop, Walk-in Shower
Heating Electric, Wood Stove
Cooling Central Air
Flooring Carpet, Laminate, Tile
Fireplaces Type None, Wood Burning Stove
Fireplace No
Appliance Stove/Oven - Electric, Refrigerator, Microwave - Built-In, Dishwasher
Laundry Hookup - Dryer, Laundry Closet, In Hall, Washer Hookup
Exterior
Exterior Feature None
Parking Features On Site
Garage Spaces 2.0
Waterfront Description None
Roof Type Metal
Porch Covered, Deck, Porch
Building
Lot Description Cul-de-Sac Lot
Story 2
Entry Level Multi/Split
Foundation Brick/Mortar, Permanent
Sewer Municipal Sewer
Water Municipal Water
Structure Type None
New Construction No
Schools
Elementary Schools Northwoods
Middle Schools Jacksonville Commons
High Schools Jacksonville
Others
Tax ID 430-92
Acceptable Financing Cash, Conventional, FHA, VA Loan
Listing Terms Cash, Conventional, FHA, VA Loan
Special Listing Condition None

Find out why customers are choosing LPT Realty to meet their real estate needs






