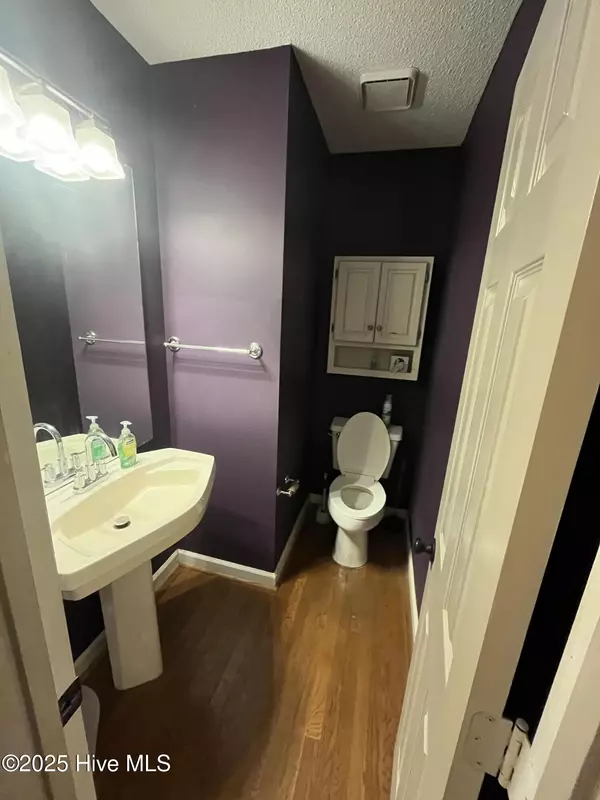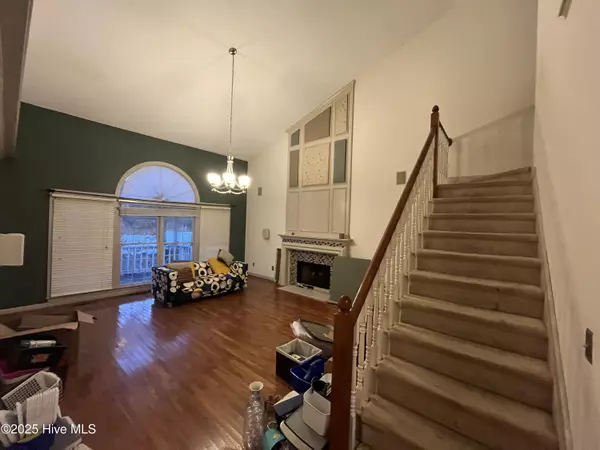4 Beds
3 Baths
2,788 SqFt
4 Beds
3 Baths
2,788 SqFt
Key Details
Property Type Single Family Home
Sub Type Single Family Residence
Listing Status Active
Purchase Type For Sale
Square Footage 2,788 sqft
Price per Sqft $220
Subdivision Not In Subdivision
MLS Listing ID 100484349
Style Wood Frame
Bedrooms 4
Full Baths 2
Half Baths 1
HOA Y/N No
Originating Board Hive MLS
Year Built 1993
Lot Size 0.440 Acres
Acres 0.44
Lot Dimensions 150x60x150x90
Property Description
Location
State NC
County Mecklenburg
Community Not In Subdivision
Zoning residential
Direction take 485 to rea Rd exit 59, then take rea road to Williams pond ln then take a right onto provincetown Rd.
Location Details Mainland
Rooms
Basement Crawl Space
Primary Bedroom Level Non Primary Living Area
Interior
Interior Features Bookcases, 9Ft+ Ceilings, Vaulted Ceiling(s), Ceiling Fan(s), Skylights, Walk-in Shower, Walk-In Closet(s)
Heating Fireplace(s), Electric, Heat Pump, Natural Gas
Cooling Central Air
Flooring Tile, Wood
Window Features Blinds
Appliance Stove/Oven - Electric, Refrigerator, Dishwasher
Laundry Inside
Exterior
Parking Features Attached, Paved
Garage Spaces 2.0
Roof Type Architectural Shingle
Porch Deck
Building
Story 2
Entry Level Two
Sewer Municipal Sewer
Water Municipal Water
New Construction No
Schools
Elementary Schools Other
Middle Schools Bailey
High Schools William A Hough
Others
Tax ID 22923124
Acceptable Financing Cash, Conventional, FHA
Listing Terms Cash, Conventional, FHA
Special Listing Condition None

Find out why customers are choosing LPT Realty to meet their real estate needs






