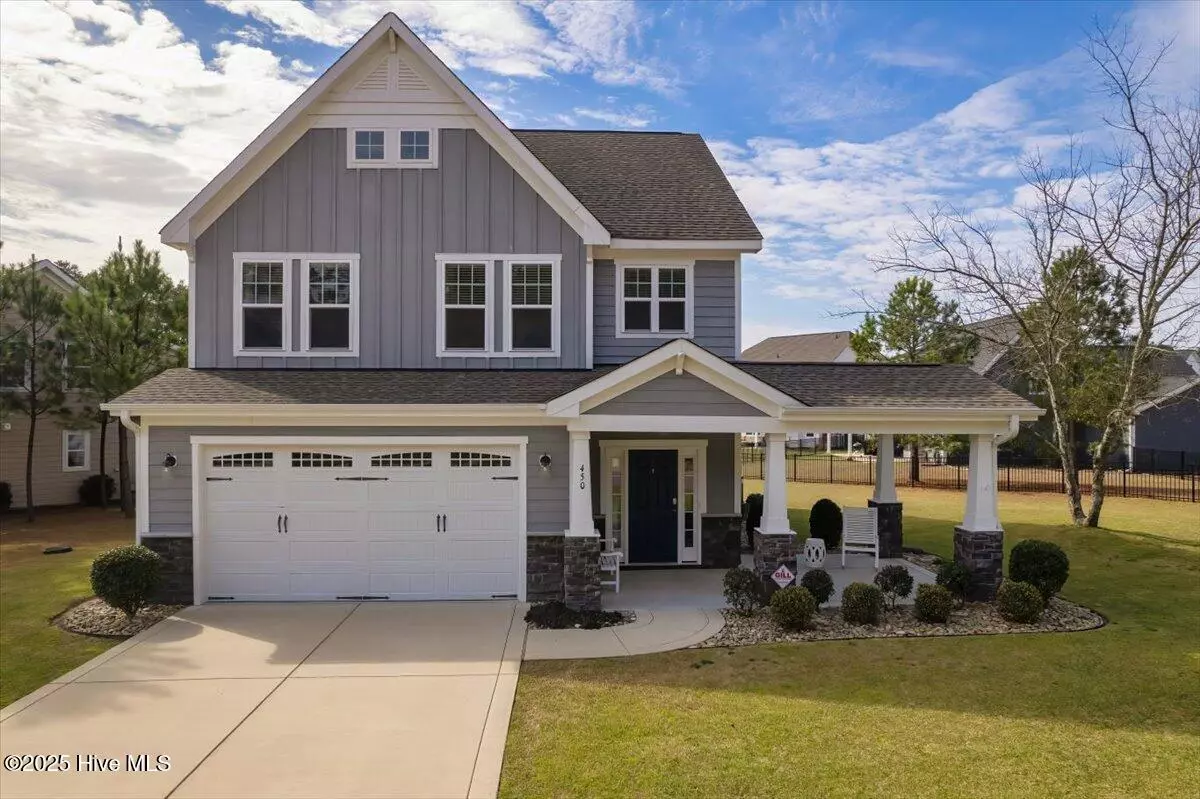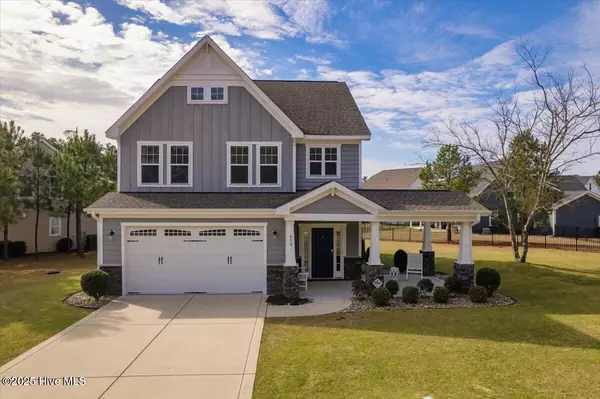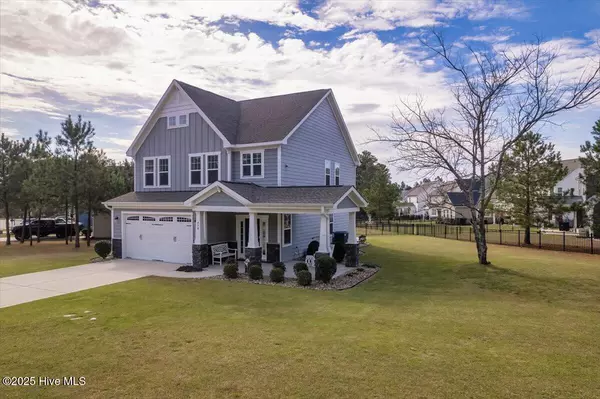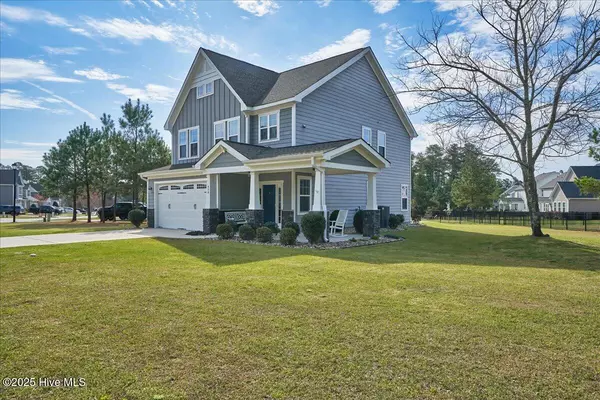4 Beds
3 Baths
2,028 SqFt
4 Beds
3 Baths
2,028 SqFt
Key Details
Property Type Single Family Home
Sub Type Single Family Residence
Listing Status Coming Soon
Purchase Type For Sale
Square Footage 2,028 sqft
Price per Sqft $213
Subdivision Legacy Lakes
MLS Listing ID 100484529
Bedrooms 4
Full Baths 2
Half Baths 1
HOA Fees $1,500
HOA Y/N Yes
Originating Board Hive MLS
Year Built 2017
Lot Size 0.300 Acres
Acres 0.3
Lot Dimensions 188X146X118
Property Description
Location
State NC
County Moore
Community Legacy Lakes
Zoning R-20
Direction From 15/501, turn left into Legacy Lakes. Take a right onto Kerr Lake Road, continuing over bridge. Home will be on your right.
Location Details Mainland
Rooms
Primary Bedroom Level Non Primary Living Area
Interior
Interior Features Kitchen Island, 9Ft+ Ceilings, Ceiling Fan(s), Walk-in Shower, Walk-In Closet(s)
Heating Heat Pump, Fireplace(s), Electric, Propane
Cooling Central Air
Flooring LVT/LVP, Carpet, Tile
Window Features Blinds
Laundry Hookup - Dryer, Washer Hookup, Inside
Exterior
Parking Features Attached
Garage Spaces 2.0
Roof Type Composition
Porch Covered, Patio
Building
Lot Description Open Lot
Story 2
Entry Level Two
Foundation Slab
Sewer Municipal Sewer
Water Municipal Water
New Construction No
Schools
Elementary Schools Aberdeeen Elementary
Middle Schools Southern Middle
High Schools Pinecrest
Others
Tax ID 20080970
Acceptable Financing Cash, Conventional, FHA, Assumable, USDA Loan, VA Loan
Listing Terms Cash, Conventional, FHA, Assumable, USDA Loan, VA Loan
Special Listing Condition None

Find out why customers are choosing LPT Realty to meet their real estate needs






