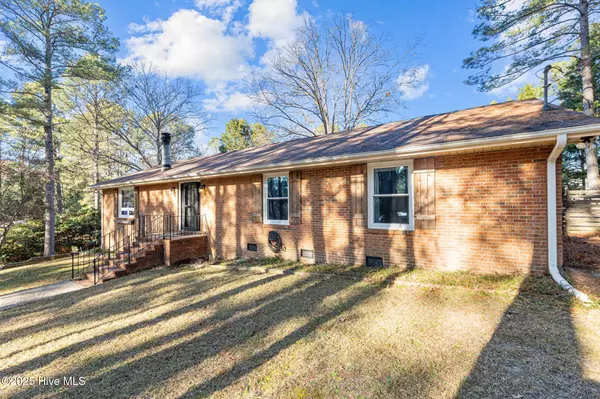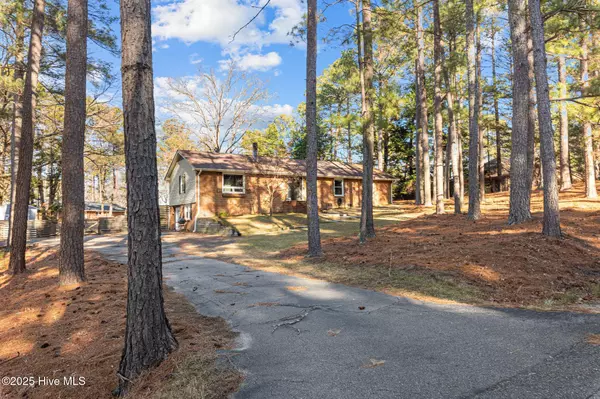3 Beds
2 Baths
2,489 SqFt
3 Beds
2 Baths
2,489 SqFt
Key Details
Property Type Single Family Home
Sub Type Single Family Residence
Listing Status Active
Purchase Type For Sale
Square Footage 2,489 sqft
Price per Sqft $184
Subdivision Highland Trails
MLS Listing ID 100484557
Style Wood Frame
Bedrooms 3
Full Baths 2
HOA Y/N No
Originating Board Hive MLS
Year Built 1976
Lot Size 0.670 Acres
Acres 0.67
Lot Dimensions 150x202x56x100x170
Property Description
Built in 1976, this brick ranch style home retains the character of an older home but is equipped with modern finishes and necessities for easy living.
The main level features an oversized and welcoming foyer leading into the light filled, open concept dining room, kitchen and living room with wood burning fireplace.
The kitchen has been thoughtfully upgraded with open shelving, newer appliances, quartz countertops, shaker style cabinets, rustic subway tile backsplash and cast-iron farmhouse sink.
Large primary bedroom with ensuite bathroom, along with 2 other spacious bedrooms, full bathroom and laundry room are all located on main level.
Downstairs, you will find a partially finished basement boasting a flex room with closet, a large family room and large utility room with ample space for storage!
The home sits on the large lot with mature trees and plenty of space for gardening, entertaining, or raising chickens! Enjoy grilling out on the oversized deck or working on projects in the large shed/workshop equipped with electrical.
Highland Trail is conveniently located only a few miles from downtown Southern Pines, Weymouth Woods, and Sandhurst Park. Easy commute to Fort Liberty!
Schedule your showing today!
Location
State NC
County Moore
Community Highland Trails
Zoning RS-2
Direction From E Indiana, left onto Strathmore St, right on S Glenwood Trail and then right on Haldane Dr. Home is on the left.
Location Details Mainland
Rooms
Other Rooms Shed(s), Workshop
Basement Crawl Space, Partially Finished, Exterior Entry
Primary Bedroom Level Primary Living Area
Interior
Interior Features Master Downstairs, Ceiling Fan(s), Walk-in Shower
Heating Electric, Heat Pump
Cooling Central Air
Flooring LVT/LVP, Carpet, Laminate, Tile
Appliance Washer, Stove/Oven - Electric, Refrigerator, Dryer, Dishwasher
Laundry Laundry Closet, In Hall
Exterior
Parking Features Gravel, Asphalt
Roof Type Architectural Shingle
Porch Deck
Building
Story 2
Entry Level One
Foundation Combination
Sewer Septic On Site
Water Municipal Water
New Construction No
Schools
Elementary Schools Southern Pines Elementary
Middle Schools Southern Middle
High Schools Pinecrest High
Others
Tax ID 00051801
Acceptable Financing Cash, Conventional, FHA, USDA Loan, VA Loan
Listing Terms Cash, Conventional, FHA, USDA Loan, VA Loan
Special Listing Condition None

Find out why customers are choosing LPT Realty to meet their real estate needs






