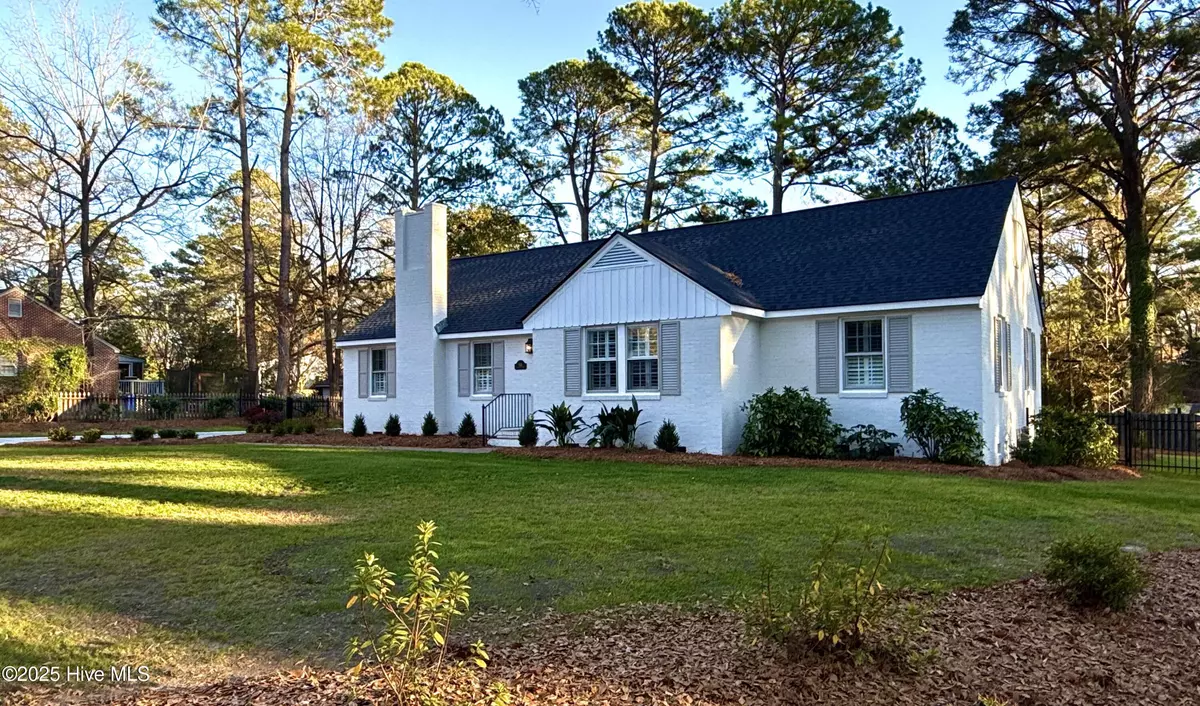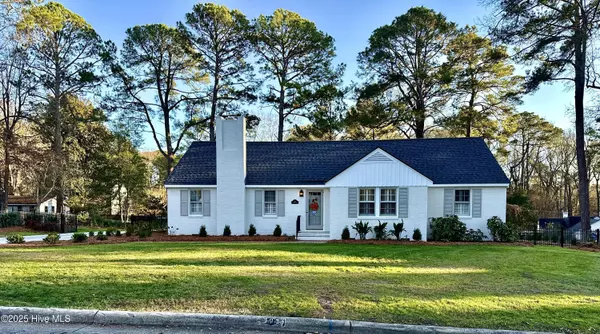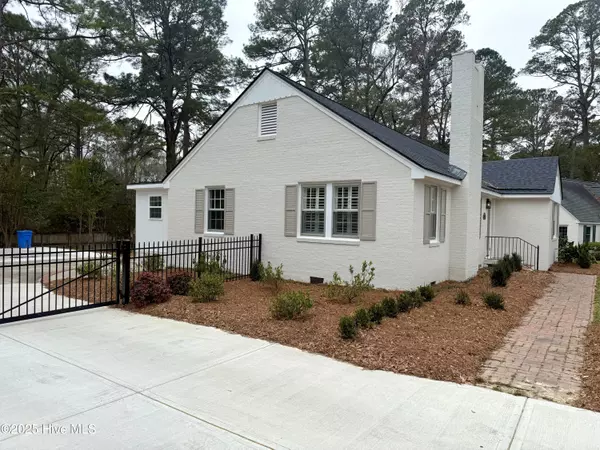3 Beds
2 Baths
1,881 SqFt
3 Beds
2 Baths
1,881 SqFt
Key Details
Property Type Single Family Home
Sub Type Single Family Residence
Listing Status Active
Purchase Type For Sale
Square Footage 1,881 sqft
Price per Sqft $207
Subdivision Cavalier Terrace
MLS Listing ID 100484655
Style Wood Frame
Bedrooms 3
Full Baths 2
HOA Y/N No
Originating Board Hive MLS
Year Built 1951
Lot Size 0.430 Acres
Acres 0.43
Lot Dimensions 100x150x150x150.2
Property Description
Location
State NC
County Wilson
Community Cavalier Terrace
Zoning Residential
Direction Head East toward Nash St N Turn right onto Nash St N Turn right onto Ward Blvd Turn left onto Albert Ave NW Turn right onto Lafayette Dr NW Property is on the right
Location Details Mainland
Rooms
Basement Crawl Space, None
Primary Bedroom Level Primary Living Area
Interior
Interior Features Foyer, Kitchen Island, Master Downstairs, 9Ft+ Ceilings, Ceiling Fan(s), Eat-in Kitchen, Walk-In Closet(s)
Heating Gas Pack, Fireplace(s), Natural Gas
Cooling Central Air
Flooring Wood
Fireplaces Type Gas Log
Fireplace Yes
Window Features Storm Window(s),Blinds
Appliance Washer, Vent Hood, Stove/Oven - Gas, Refrigerator, Microwave - Built-In, Ice Maker, Dryer, Dishwasher
Laundry Inside
Exterior
Exterior Feature Shutters - Functional
Parking Features Concrete, None
Utilities Available Water Connected, Sewer Connected, Natural Gas Connected
Roof Type Architectural Shingle
Porch Patio
Building
Story 1
Entry Level One
Structure Type Shutters - Functional
New Construction No
Schools
Elementary Schools Wells
Middle Schools Forest Hills
High Schools Fike High
Others
Tax ID 3712-67-9608-000
Acceptable Financing Cash, Conventional, FHA, VA Loan
Listing Terms Cash, Conventional, FHA, VA Loan
Special Listing Condition None

Find out why customers are choosing LPT Realty to meet their real estate needs






