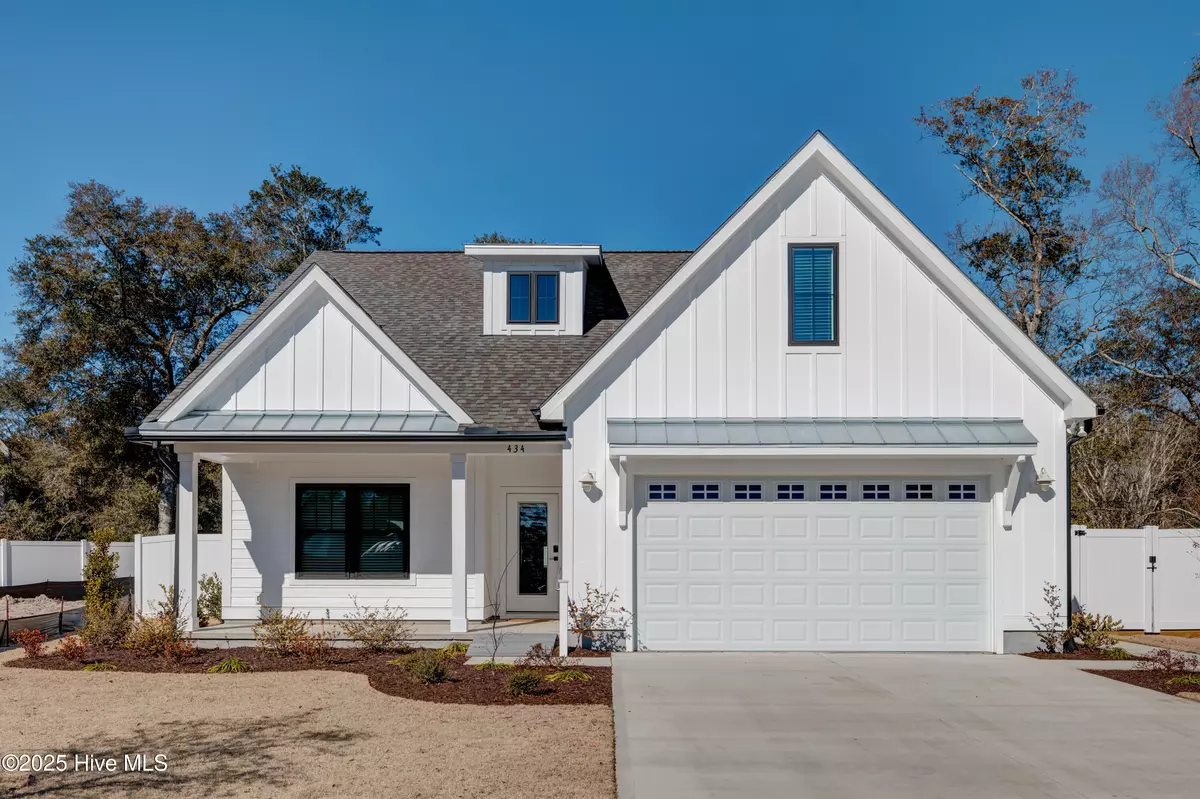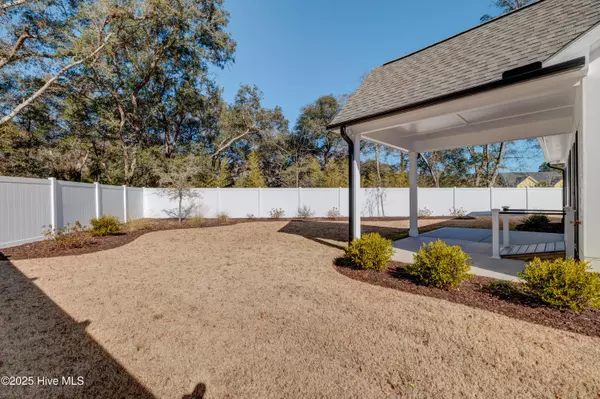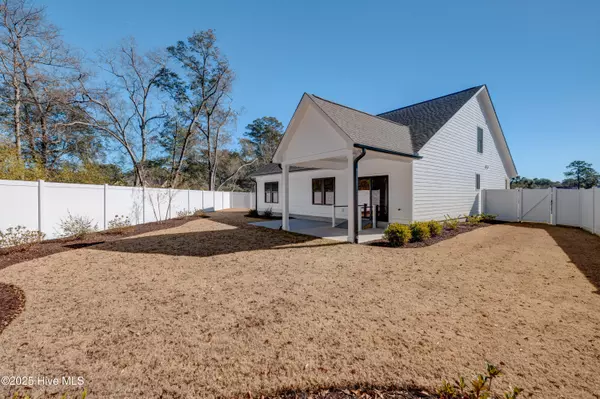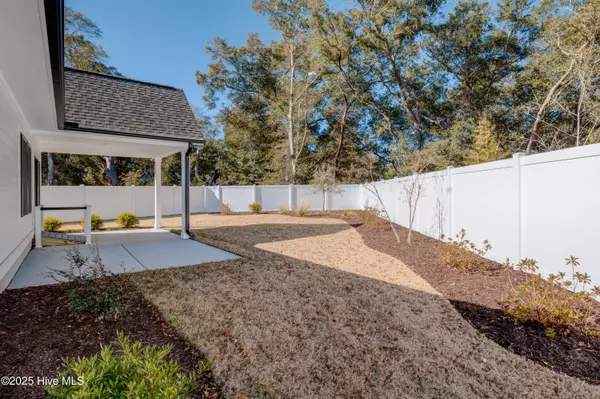4 Beds
4 Baths
2,269 SqFt
4 Beds
4 Baths
2,269 SqFt
Key Details
Property Type Single Family Home
Sub Type Single Family Residence
Listing Status Active
Purchase Type For Sale
Square Footage 2,269 sqft
Price per Sqft $297
Subdivision The Oaks At Highland Park
MLS Listing ID 100484689
Style Wood Frame
Bedrooms 4
Full Baths 3
Half Baths 1
HOA Fees $242
HOA Y/N Yes
Originating Board Hive MLS
Year Built 2024
Annual Tax Amount $864
Lot Size 10,237 Sqft
Acres 0.23
Lot Dimensions irregular
Property Description
On the first floor, you'll find two luxurious primary suites, each featuring spacious walk-in closets and elegant bathrooms, providing both comfort and convenience. The kitchen is a chef's dream, boasting a gas range, and stainless GE appliances, and plenty of counter space for cooking and entertaining. The open-concept living area features natural gas log and built-ins creating a warm and inviting atmosphere.
Upstairs, you'll discover two additional bedrooms, a full bathroom, and a versatile bonus room, perfect for a home office, media room, or play area. Step outside to enjoy the backyard, complete with a large, oversized patio and a full privacy fence, offering an ideal space for outdoor gatherings. The home also includes a spacious two-car garage and a brand-new Kohler whole-house generator, ensuring reliability and peace of mind year-round.
Prime Location! Situated just minutes from Downtown Historic Southport, this home provides easy access to the charming and quaint coastal town's boutique shopping, waterfront dining, and vibrant local culture. Enjoy the beauty and history of Southport, with its picturesque streets, coastal charm, and welcoming community.
Don't miss the opportunity to own this exceptional home in one of Southport's most sought-after locations!
Location
State NC
County Brunswick
Community The Oaks At Highland Park
Zoning R-10
Direction from HWY87, turn left onto Howe Street. Left on Stuart Ave, Left onto Atlantic Ave, Right onto Raven Glen Drive. Home will be on left.
Location Details Mainland
Rooms
Primary Bedroom Level Primary Living Area
Interior
Interior Features Foyer, Solid Surface, Whole-Home Generator, Kitchen Island, Master Downstairs, 9Ft+ Ceilings, Tray Ceiling(s), Vaulted Ceiling(s), Ceiling Fan(s), Pantry, Walk-in Shower, Walk-In Closet(s)
Heating Electric, Heat Pump, Zoned
Cooling None
Flooring LVT/LVP, Carpet, Tile
Fireplaces Type Gas Log
Fireplace Yes
Window Features Blinds
Appliance Stove/Oven - Gas, Refrigerator, Microwave - Built-In, Dishwasher
Laundry Inside
Exterior
Exterior Feature Irrigation System
Parking Features Concrete
Garage Spaces 2.0
Utilities Available Municipal Sewer Available, Municipal Water Available, Natural Gas Connected
Roof Type Shingle
Accessibility Accessible Approach with Ramp
Porch Covered, Patio, Porch
Building
Lot Description Cul-de-Sac Lot
Story 2
Entry Level Two
Foundation Slab
Structure Type Irrigation System
New Construction No
Schools
Elementary Schools Southport
Middle Schools South Brunswick
High Schools South Brunswick
Others
Tax ID 221mh015
Acceptable Financing Cash, Conventional, FHA, VA Loan
Listing Terms Cash, Conventional, FHA, VA Loan
Special Listing Condition None

Find out why customers are choosing LPT Realty to meet their real estate needs






