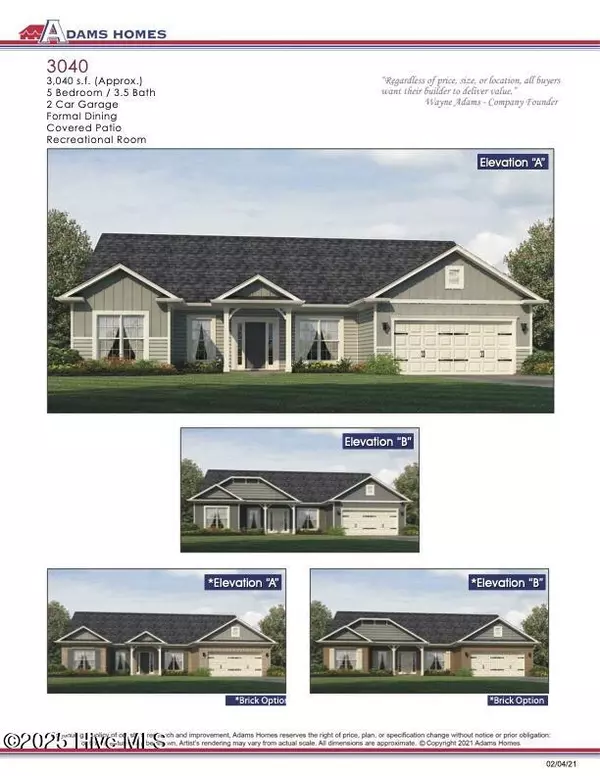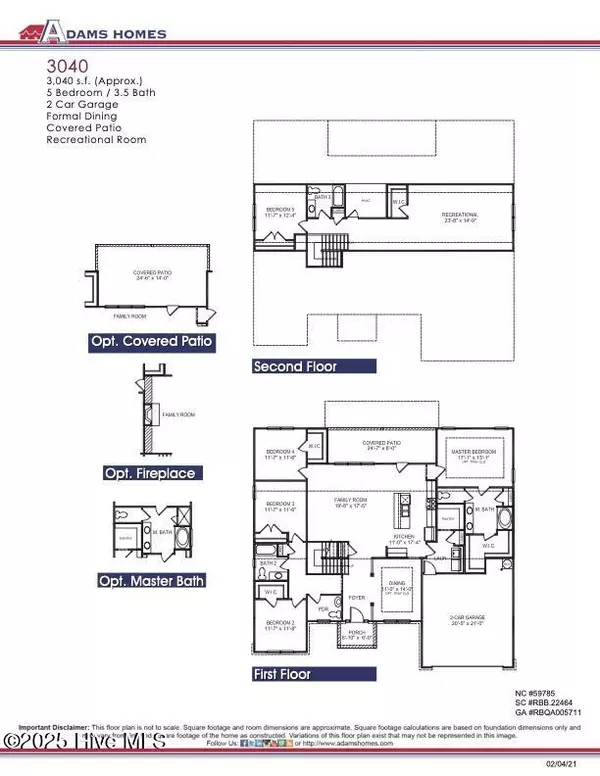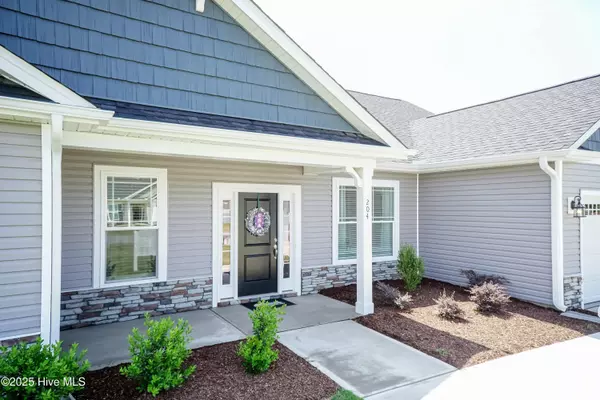5 Beds
4 Baths
3,040 SqFt
5 Beds
4 Baths
3,040 SqFt
Key Details
Property Type Single Family Home
Sub Type Single Family Residence
Listing Status Active
Purchase Type For Sale
Square Footage 3,040 sqft
Price per Sqft $134
Subdivision Hadley Acres
MLS Listing ID 100488152
Style Wood Frame
Bedrooms 5
Full Baths 3
Half Baths 1
HOA Y/N No
Originating Board Hive MLS
Year Built 2025
Lot Size 0.430 Acres
Acres 0.43
Lot Dimensions 150.00x123.69x150.00x123.69
Property Description
Prefer indoor entertaining? The elegant dining room offers ample space with beautiful wainscoting and tray ceilings. The primary suite is a luxurious retreat, featuring a spa-like bathroom with a separate tub, a walk-in ceramic tile shower, granite countertops with dual sinks, and a private water closet. The main level also includes three spacious secondary bedrooms and 1.5 bathrooms. Upstairs, you'll find a bonus room, a fifth bedroom, and another full bathroom—ideal for a home office, guest suite, or additional entertainment space. Additional highlights include a designated laundry room, a finished 2-car garage with a garage door opener and two remotes, and peace of mind with a 1-year builder warranty, 2-year limited systems warranty, and 10-year structural warranty. Enjoy the benefits of NO CITY TAXES and convenient access to SJAFB, Kinston, New Bern, Hwy 42, and North Carolina's stunning beaches.
NOTE: This home is under construction. Photos, features, colors, and sizes are for illustration purposes only and may vary from the finished home.
Location
State NC
County Wayne
Community Hadley Acres
Zoning R-15
Direction US-70E, RIGHT ON S. BESTON, RIGHT ON HADLEY ACRES DRIVE, RIGHT ONTO OXFORD DRIVE.
Location Details Island
Rooms
Primary Bedroom Level Primary Living Area
Interior
Interior Features Foyer, Kitchen Island, Master Downstairs, 9Ft+ Ceilings, Tray Ceiling(s), Ceiling Fan(s), Pantry, Walk-in Shower, Walk-In Closet(s)
Heating Fireplace Insert, Electric, Heat Pump
Cooling Central Air
Flooring Carpet, Laminate, Vinyl
Laundry Inside
Exterior
Parking Features Additional Parking, Concrete, Garage Door Opener
Garage Spaces 2.0
Roof Type Architectural Shingle
Porch Covered, Patio, Porch
Building
Story 1
Entry Level One and One Half
Foundation Slab
Sewer Septic On Site
Water Municipal Water
New Construction Yes
Schools
Elementary Schools Spring Creek
Middle Schools Spring Creek
High Schools Spring Creek
Others
Tax ID Out Of 3547125002
Acceptable Financing Cash, Conventional, FHA, USDA Loan, VA Loan
Listing Terms Cash, Conventional, FHA, USDA Loan, VA Loan
Special Listing Condition None

Find out why customers are choosing LPT Realty to meet their real estate needs






