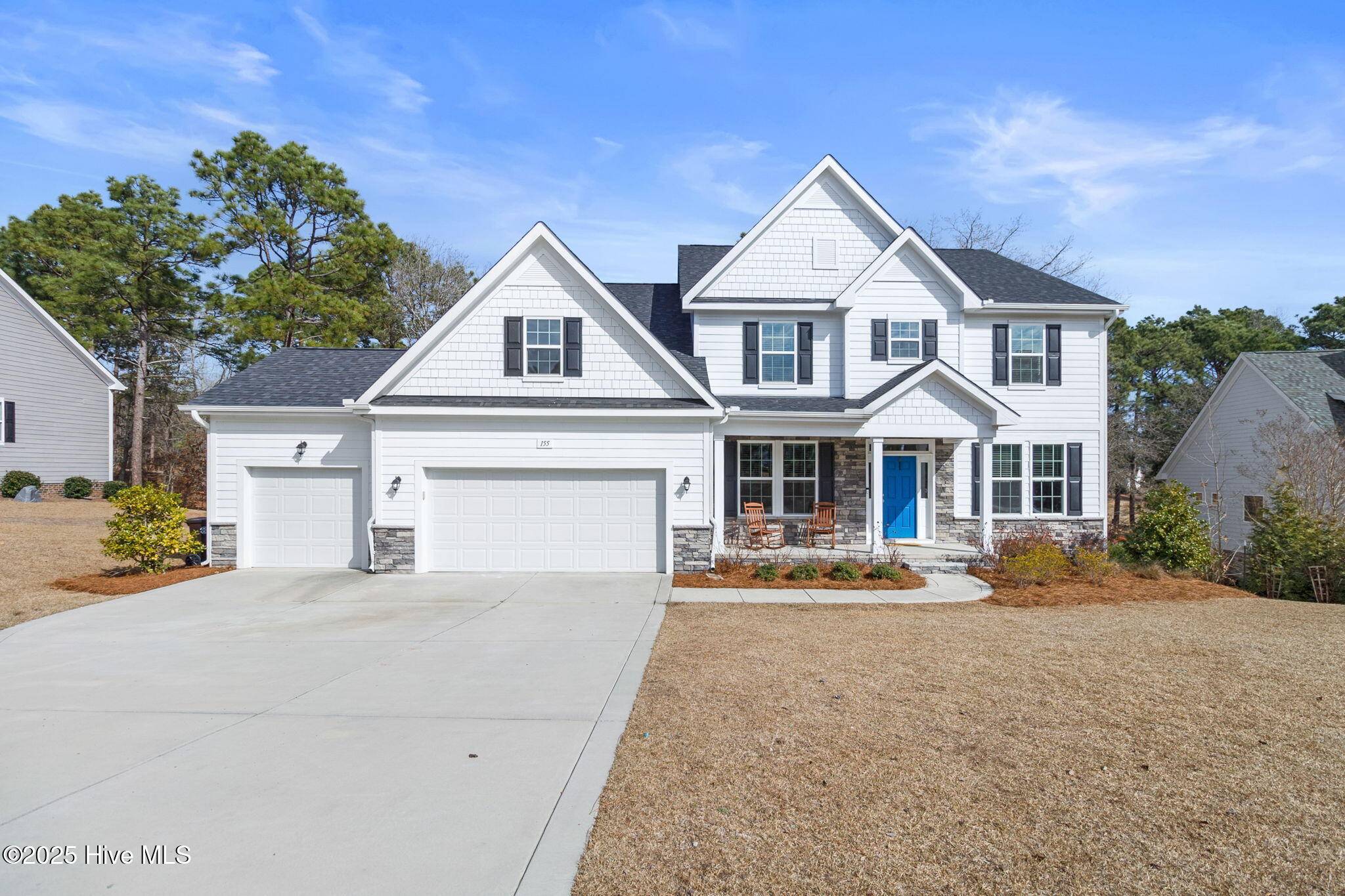5 Beds
4 Baths
3,450 SqFt
5 Beds
4 Baths
3,450 SqFt
Key Details
Property Type Single Family Home
Sub Type Single Family Residence
Listing Status Active
Purchase Type For Sale
Square Footage 3,450 sqft
Price per Sqft $188
Subdivision Legacy Lakes
MLS Listing ID 100500694
Style Wood Frame
Bedrooms 5
Full Baths 3
Half Baths 1
HOA Fees $1,704
HOA Y/N Yes
Originating Board Hive MLS
Year Built 2021
Lot Size 0.400 Acres
Acres 0.4
Lot Dimensions 176x100x174x100
Property Sub-Type Single Family Residence
Property Description
As you step inside, you're greeted by a bright and airy floor plan featuring a main-level primary suite, a dedicated home office, and a formal dining room—perfect for hosting gatherings or enjoying quiet dinners at home. The heart of the home opens up to a beautiful kitchen and living area that flows seamlessly onto a charming back porch, offering a peaceful outdoor retreat ideal for relaxing or entertaining.
Upstairs, you'll find additional generously-sized bedrooms, including a jack and jill bathroom, and living space that provide flexibility for guests, or a growing family. With five true bedrooms, there's room for everyone and everything.
The 3 car garage adds convenience and storage, while the home's location on one of the most desirable streets in Legacy Lakes puts you just moments from the community amenities.
This exceptional home combines elegance, comfort, and the space you've been searching for—all in a neighborhood known for its charm, community, and proximity to Southern Pines, Pinehurst, and Fort Liberty.
Don't miss your chance to own this remarkable home in Legacy Lakes—schedule your showing today!
Location
State NC
County Moore
Community Legacy Lakes
Zoning R-20
Direction Take right onto 15/501 go approx. 2.5 miles and turn left into Legacy Lakes. Take a right on Kerr Lake road and left on Norman Circle
Location Details Mainland
Rooms
Basement Crawl Space
Primary Bedroom Level Primary Living Area
Interior
Interior Features Mud Room, Kitchen Island, Master Downstairs, Ceiling Fan(s), Pantry, Walk-in Shower, Walk-In Closet(s)
Heating Electric, Heat Pump
Cooling Central Air
Window Features Blinds
Exterior
Parking Features Concrete, Garage Door Opener
Garage Spaces 3.0
Amenities Available Clubhouse, Community Pool, Fitness Center, Maint - Comm Areas, Pickleball, Picnic Area, Tennis Court(s)
Roof Type Architectural Shingle
Porch Covered, Deck, Porch
Building
Story 2
Entry Level Two
Sewer Municipal Sewer
Water Municipal Water
New Construction No
Schools
Elementary Schools Aberdeeen Elementary
Middle Schools Southern Middle
High Schools Pinecrest High
Others
Tax ID 20070817
Acceptable Financing Cash, Conventional, FHA, VA Loan
Listing Terms Cash, Conventional, FHA, VA Loan

Find out why customers are choosing LPT Realty to meet their real estate needs






