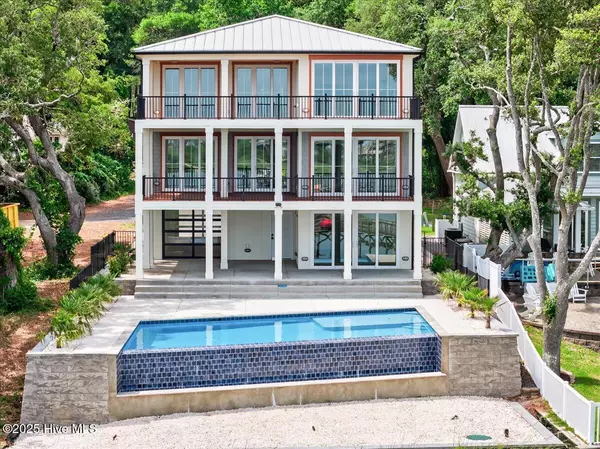5 Beds
5 Baths
3,308 SqFt
5 Beds
5 Baths
3,308 SqFt
Key Details
Property Type Single Family Home
Sub Type Single Family Residence
Listing Status Active
Purchase Type For Sale
Square Footage 3,308 sqft
Price per Sqft $604
Subdivision Serenity Bay
MLS Listing ID 100512675
Style Wood Frame
Bedrooms 5
Full Baths 5
HOA Y/N No
Year Built 2025
Lot Size 0.290 Acres
Acres 0.29
Lot Dimensions 50x228x53x249
Property Sub-Type Single Family Residence
Source Hive MLS
Property Description
Step inside and experience warmth, elegance, and grandeur, with thoughtfully designed living spaces bathed in natural light, soaring ceilings, and custom finishes throughout. Whether you're hosting unforgettable gatherings or enjoying quiet moments of peace, every inch of this home is crafted for comfort and sophistication.
The crown jewel? An exceptional infinity-edge pool that appears to pour seamlessly into the waterway, creating a breathtaking illusion and the ultimate backdrop for entertaining or unwinding. Lounge poolside with a drink in hand, watch boats glide by, and let the gentle breeze remind you—you've arrived.
With multiple terraces, a private dock, gourmet kitchen, elevator access, and spa-like retreats on every floor, this is more than a home—it's a lifestyle.
Live the dream. Love the view. Welcome home.
Location
State NC
County Brunswick
Community Serenity Bay
Zoning RES
Direction From US-17.Turn east onto Ocean Isle Beach Rd SW.Continue straight through the roundabout toward the island onto Causeway Dr.Turn right onto Culpepper Rd SW.Take a left onto Hale Beach Rd SW.Make an almost immediate right onto Tolman St SW.Turn left onto Hemingway Dr SW.Follow Hemingway Dr SW until you reach the dead end — your destination will be there.
Location Details Mainland
Rooms
Primary Bedroom Level Non Primary Living Area
Interior
Interior Features Walk-in Closet(s), Tray Ceiling(s), High Ceilings, Bookcases, Kitchen Island, Ceiling Fan(s), Elevator, Pantry, Reverse Floor Plan, Walk-in Shower, Wet Bar
Heating Propane, Heat Pump, Fireplace Insert
Exterior
Parking Features Gravel, Concrete
Garage Spaces 4.0
Utilities Available Water Connected
Waterfront Description Salt Marsh,Water Access Comm
Roof Type Aluminum
Porch Deck
Building
Story 3
Entry Level Three Or More
Foundation Other
New Construction No
Schools
Elementary Schools Union
Middle Schools Shallotte Middle
High Schools West Brunswick
Others
Tax ID 243lb00310
Acceptable Financing Conventional
Listing Terms Conventional
Virtual Tour https://player.vimeo.com/video/1089356163

Find out why customers are choosing LPT Realty to meet their real estate needs






