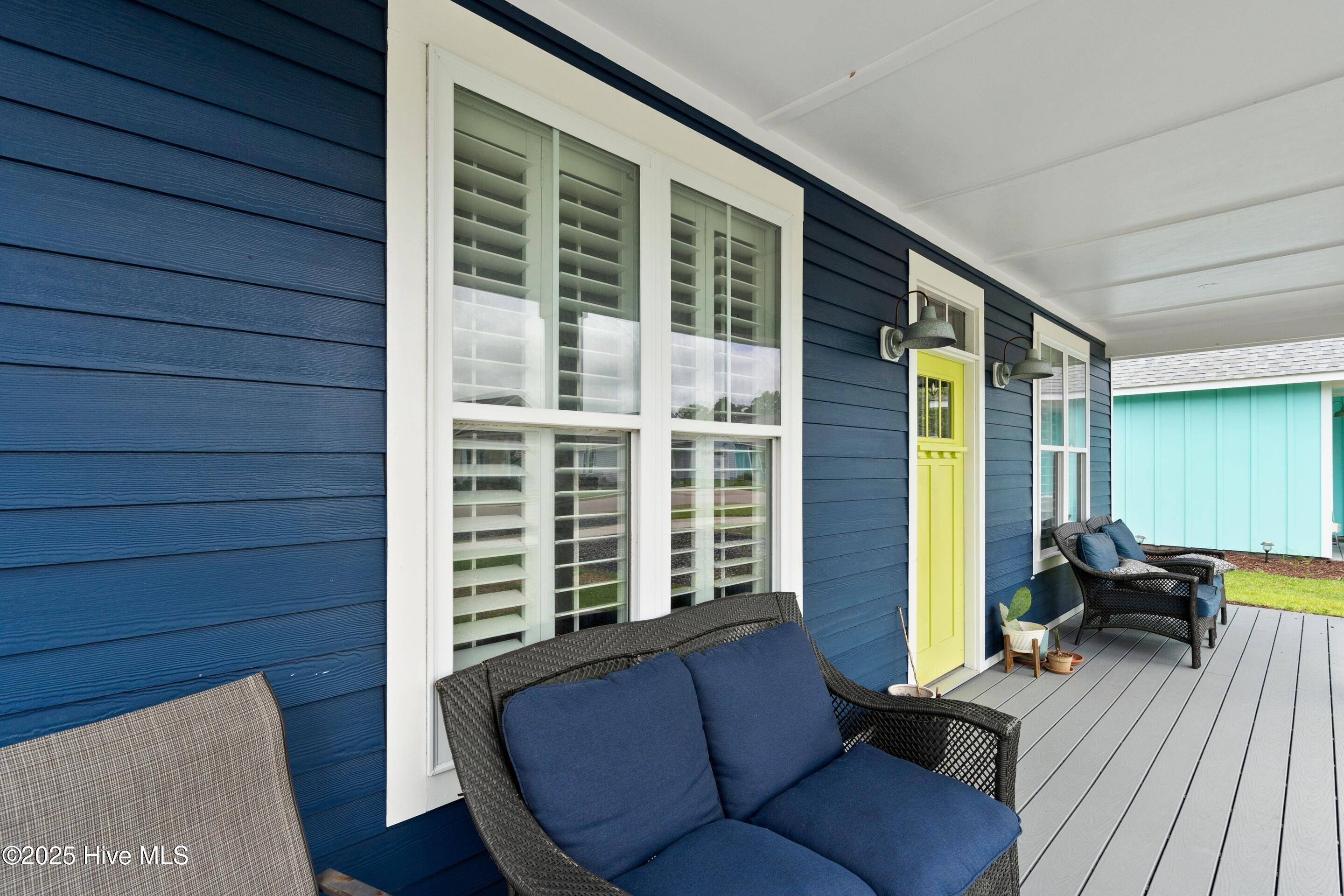3 Beds
3 Baths
1,550 SqFt
3 Beds
3 Baths
1,550 SqFt
Key Details
Property Type Single Family Home
Sub Type Single Family Residence
Listing Status Active
Purchase Type For Sale
Square Footage 1,550 sqft
Price per Sqft $254
Subdivision Heron'S Nest
MLS Listing ID 100513524
Style Wood Frame
Bedrooms 3
Full Baths 3
HOA Fees $1,500
HOA Y/N Yes
Year Built 2019
Annual Tax Amount $1,056
Lot Size 5,388 Sqft
Acres 0.12
Lot Dimensions 45'X120'X45'X120'
Property Sub-Type Single Family Residence
Source Hive MLS
Property Description
The main living area boasts an open floorplan, filled with natural light and coastal-inspired colors that create a relaxing, beachy atmosphere. The thoughtfully designed layout includes three full bathrooms, providing convenience and privacy for everyone.
Enjoy energy efficiency year-round with solar panels, and spend your days outside in the large, fully fenced backyard—ideal for pets, gardening, or entertaining guests. The home also includes stainless steel appliances, a washer and dryer, and a water purification system for added comfort and peace of mind.
Enjoy low-maintenance living with lawn care included in the HOA—more time to relax and less time mowing!
Located just 5 miles from Ocean Isle Beach and only 2 miles from downtown Shallotte, this home combines the best of coastal living with easy access to shopping, dining, and entertainment.
Don't miss your chance to own this bright, welcoming home in a prime location!
Location
State NC
County Brunswick
Community Heron'S Nest
Zoning Sh-Mf-14
Direction From HWY 17, take Whiteville Rd Towards Shallotte. Turn Rt on Village Rd, Left on Village Point Rd, Left on Bonnie B Ln. House is on left
Location Details Mainland
Rooms
Primary Bedroom Level Primary Living Area
Interior
Interior Features Master Downstairs, Walk-in Closet(s), Kitchen Island, Ceiling Fan(s)
Heating Passive Solar, Electric, Heat Pump
Cooling Central Air
Fireplaces Type None
Fireplace No
Appliance Gas Oven, Gas Cooktop, Washer, Refrigerator, Dryer, Disposal, Dishwasher
Exterior
Parking Features Gravel, On Site
Utilities Available Sewer Connected, Water Connected
Amenities Available Community Pool, Maint - Comm Areas, Maint - Grounds, Maint - Roads, Management
Roof Type Architectural Shingle
Porch Patio, Porch, Screened
Building
Lot Description Level
Story 2
Entry Level Two
Foundation Slab
New Construction No
Schools
Elementary Schools Union
Middle Schools Shallotte Middle
High Schools West Brunswick
Others
Tax ID 213gd007
Acceptable Financing Cash, Conventional, FHA, USDA Loan, VA Loan
Listing Terms Cash, Conventional, FHA, USDA Loan, VA Loan

Find out why customers are choosing LPT Realty to meet their real estate needs






