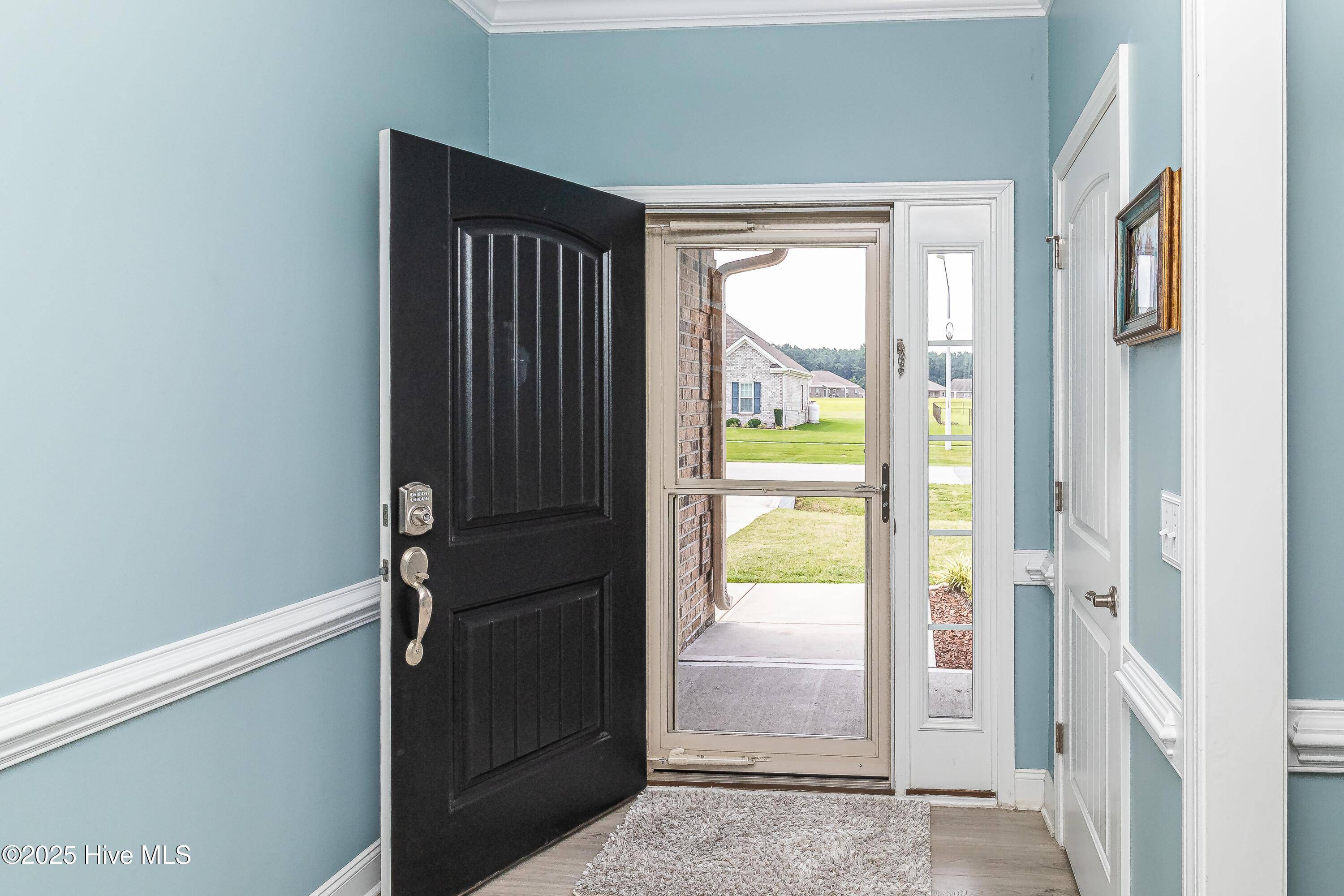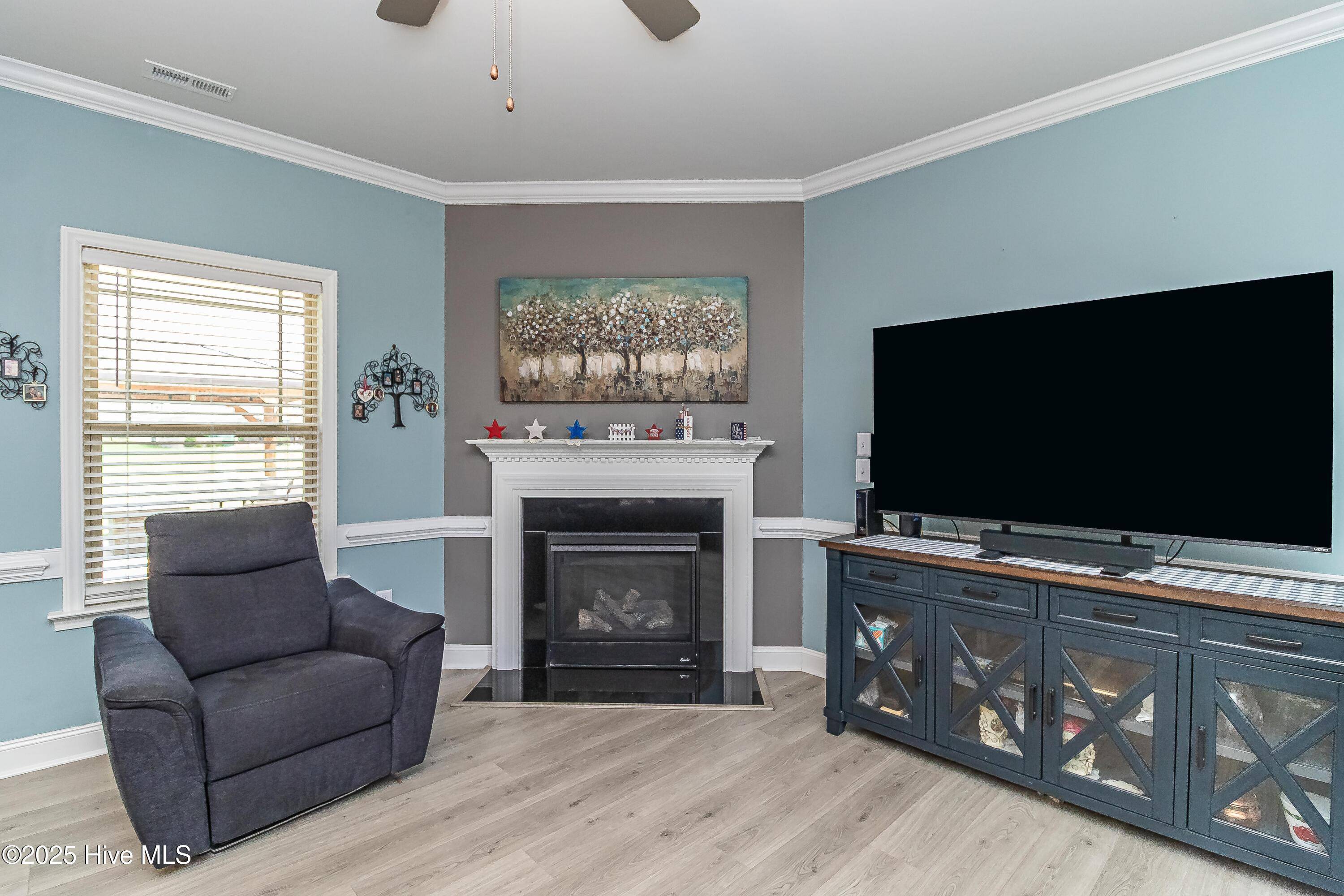3 Beds
3 Baths
2,658 SqFt
3 Beds
3 Baths
2,658 SqFt
Key Details
Property Type Single Family Home
Sub Type Single Family Residence
Listing Status Active
Purchase Type For Sale
Square Footage 2,658 sqft
Price per Sqft $145
Subdivision Mallard Pointe
MLS Listing ID 100516045
Style Wood Frame
Bedrooms 3
Full Baths 3
HOA Fees $1,697
HOA Y/N Yes
Year Built 2020
Lot Size 0.340 Acres
Acres 0.34
Lot Dimensions 150 X 99 X 150 X 99
Property Sub-Type Single Family Residence
Source Hive MLS
Property Description
A LOVELY LARGE GAZBO WTH A FIREPIT AND AN EXTRA PARKING PAD. THIS IS A TRUE CAREFREE ''MUST SEE'' HOME IN A GREAT LOCATION!
Location
State NC
County Wayne
Community Mallard Pointe
Zoning RESIDENTIAL
Direction TAKE 70 WEST, TURN RIGHT ONTO 795, TAKE PIKEVILLE EXIT AND TURN LEFT ONTO PIKEVILLE-PRINCTON RD THAT TAKE LEFT ONTO VAIL RD. TURN RIGHT ONTO HINNANT RD. TURN LEFT ONTO MUSCOVY RD. TURN RIGHT ONTO MERGINI DR.
Location Details Mainland
Rooms
Other Rooms Gazebo
Basement None
Primary Bedroom Level Primary Living Area
Interior
Interior Features Master Downstairs, Walk-in Closet(s), Tray Ceiling(s), High Ceilings, Kitchen Island, Ceiling Fan(s), Pantry, Walk-in Shower
Heating Heat Pump, Electric
Flooring LVT/LVP, Carpet, Vinyl
Fireplaces Type Gas Log
Fireplace Yes
Window Features Thermal Windows
Appliance Electric Oven, Built-In Microwave, Dishwasher
Exterior
Parking Features Garage Faces Side, Concrete, Garage Door Opener
Garage Spaces 2.0
Pool None
Utilities Available Water Connected
Amenities Available Maint - Comm Areas, Maint - Roads, Trash
Roof Type Architectural Shingle
Porch Covered, Porch
Building
Lot Description Level
Story 15
Entry Level One and One Half
Foundation Slab
Sewer Pump Station, Septic Tank
Water Community Water
New Construction No
Schools
Elementary Schools Northwest Elementary School
Middle Schools Norwayne
High Schools Charles Aycock
Others
Tax ID 2693111915
Acceptable Financing Cash, Conventional, FHA, USDA Loan, VA Loan
Listing Terms Cash, Conventional, FHA, USDA Loan, VA Loan

Find out why customers are choosing LPT Realty to meet their real estate needs






