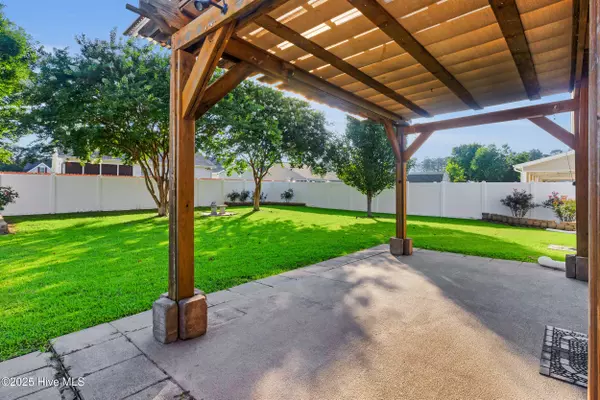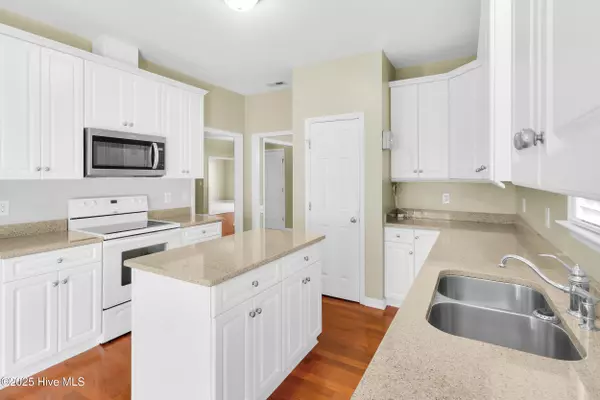3 Beds
2 Baths
2,579 SqFt
3 Beds
2 Baths
2,579 SqFt
Open House
Thu Aug 28, 3:00pm - 6:00pm
Key Details
Property Type Single Family Home
Sub Type Single Family Residence
Listing Status Active
Purchase Type For Sale
Square Footage 2,579 sqft
Price per Sqft $149
Subdivision Lynnwood Highlands
MLS Listing ID 100516199
Style Wood Frame
Bedrooms 3
Full Baths 2
HOA Fees $508
HOA Y/N Yes
Year Built 2008
Annual Tax Amount $1,609
Lot Size 0.260 Acres
Acres 0.26
Lot Dimensions 75 X 150
Property Sub-Type Single Family Residence
Source Hive MLS
Property Description
🌟 Out back, the backyard is your home-field advantage with a pergola, patio, and full privacy fence—perfect for tailgates, celebrations, or just kicking back after the game.
💡 With a whole-house generator keeping you covered and a community pool ready for summer fun, this one is truly a winning lineup. Don't sit on the sidelines—schedule your showing today!
Location
State NC
County Craven
Community Lynnwood Highlands
Zoning residential
Direction Hwy. 70 to East Fisher, Right onto Lynnwood Highlands to Pallisades Way.
Location Details Mainland
Rooms
Basement None
Primary Bedroom Level Primary Living Area
Interior
Interior Features Master Downstairs, Walk-in Closet(s), Kitchen Island, Pantry, Walk-in Shower
Heating Electric, Heat Pump
Cooling Central Air
Flooring Carpet, Tile, Vinyl, Wood
Appliance Electric Oven, Built-In Microwave, Disposal, Dishwasher
Exterior
Parking Features Off Street, Paved
Garage Spaces 2.0
Utilities Available Cable Available, Natural Gas Connected, Water Connected
Amenities Available Community Pool, Maint - Comm Areas, Management
Waterfront Description None
Roof Type Shingle
Porch Covered, Patio
Building
Story 2
Entry Level One and One Half
Foundation Slab
Sewer Municipal Sewer
Water Municipal Water
New Construction No
Schools
Elementary Schools W. Jesse Gurganus
Middle Schools Tucker Creek
High Schools Havelock
Others
Tax ID 7-206-6 -261
Acceptable Financing Cash, Conventional, FHA, VA Loan
Listing Terms Cash, Conventional, FHA, VA Loan

Find out why customers are choosing LPT Realty to meet their real estate needs






