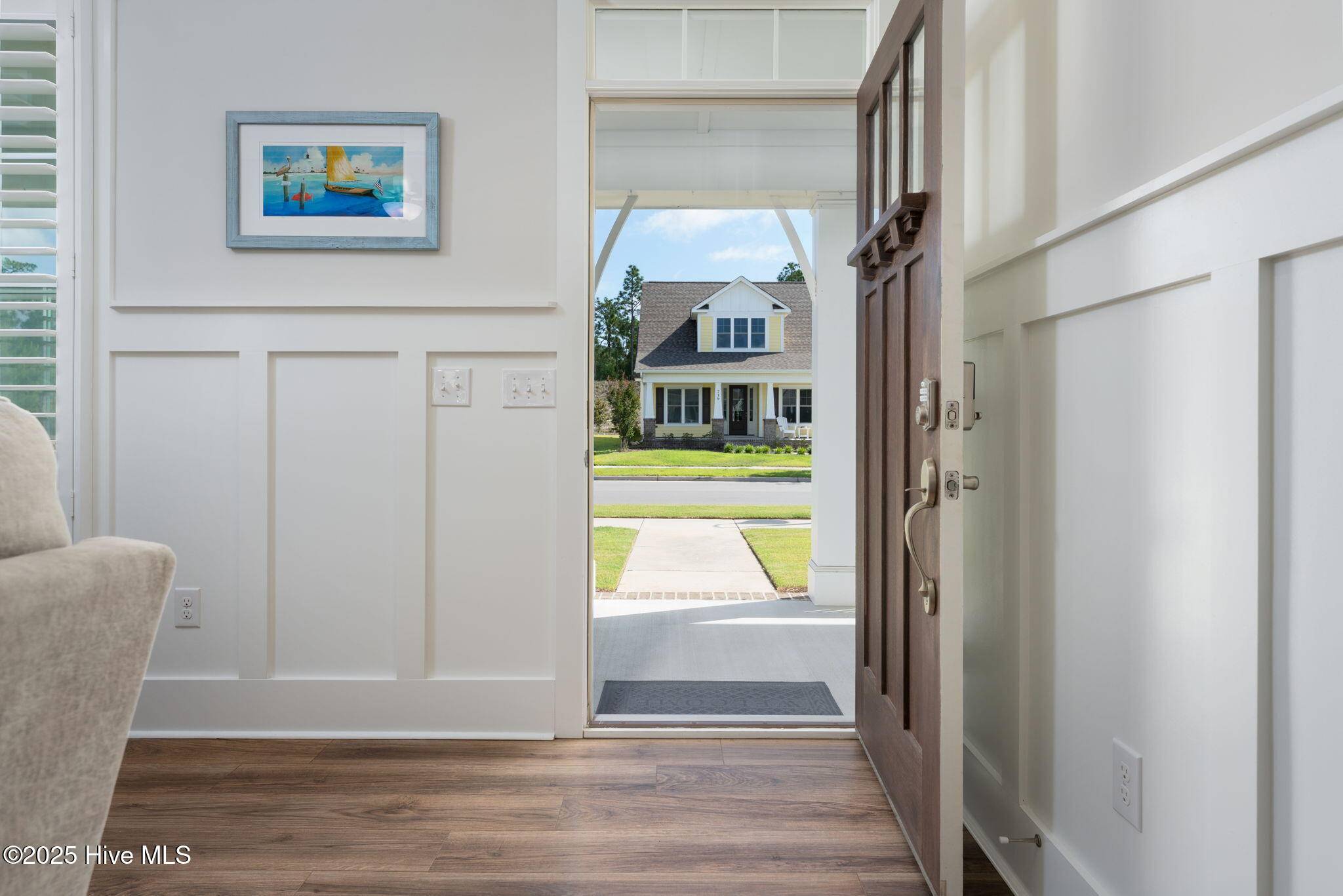3 Beds
3 Baths
1,784 SqFt
3 Beds
3 Baths
1,784 SqFt
OPEN HOUSE
Sat Jul 05, 12:00pm - 2:00pm
Key Details
Property Type Single Family Home
Sub Type Single Family Residence
Listing Status Active
Purchase Type For Sale
Square Footage 1,784 sqft
Price per Sqft $290
Subdivision Riverlights
MLS Listing ID 100516836
Style Wood Frame
Bedrooms 3
Full Baths 2
Half Baths 1
HOA Fees $1,620
HOA Y/N Yes
Year Built 2020
Annual Tax Amount $3,240
Lot Size 5,706 Sqft
Acres 0.13
Lot Dimensions irregular
Property Sub-Type Single Family Residence
Source Hive MLS
Property Description
The heart of the home is the expansive Great Room, where soaring 10-foot ceilings are crowned with exposed beams that exude a cozy yet refined cottage ambiance. Custom built-ins flank the elegant fireplace, creating the perfect gathering space on cooler evenings.
Flow seamlessly into the chef-inspired kitchen, designed with entertaining in mind. Dual breakfast bars on either side invite conversation, cocktails, or casual dining, while high-end finishes elevate everyday living. Just beyond, the open dining area spills onto a covered rear porch—an ideal setting for al fresco dinners, summer lounging, or quiet morning coffee.
The thoughtful layout continues with three spacious bedrooms and two and a half baths. Retreat to the primary suite, where the en suite awaits. Enjoy a large tiled shower, private water closet, and a generous walk-in closet outfitted with custom white wood shelving. Just steps away, the laundry room features a built-in bench with hooks and a dedicated linen closet—adding both function and flair to your daily routine.
The secondary bedrooms are privately tucked away and share a Jack-and-Jill bath—perfect for family or guests.
An alley-loaded two-car garage enhances the home's curb appeal while providing both convenience and privacy.
Rich in character and perfectly positioned in one of Wilmington's most sought-after neighborhoods, this home effortlessly blends coastal elegance with everyday livability. Welcome to Riverlights—where luxury meets lifestyle.
Location
State NC
County New Hanover
Community Riverlights
Zoning R-7
Direction From Independence Blvd, left onto River Road, at the roundabout, take the second exit onto River Road, right onto Endurance Trail, left onto Edgerton Drive, left onto Wharton, home will be on your right.
Location Details Mainland
Rooms
Primary Bedroom Level Primary Living Area
Interior
Interior Features Master Downstairs, Walk-in Closet(s), Tray Ceiling(s), Pantry
Heating Electric, Heat Pump, Natural Gas
Cooling Central Air
Exterior
Parking Features Off Street
Garage Spaces 2.0
Utilities Available Sewer Connected, Water Connected
Amenities Available Clubhouse, Community Pool, Dog Park, Maint - Comm Areas, Management, Trail(s)
Roof Type Shingle
Porch Porch, Screened
Building
Story 1
Entry Level One
Foundation Slab
Sewer Municipal Sewer
Water Municipal Water
New Construction No
Schools
Elementary Schools Williams
Middle Schools Myrtle Grove
High Schools New Hanover
Others
Tax ID R07000-006-761-000
Acceptable Financing Cash, Conventional, VA Loan
Listing Terms Cash, Conventional, VA Loan

Find out why customers are choosing LPT Realty to meet their real estate needs






