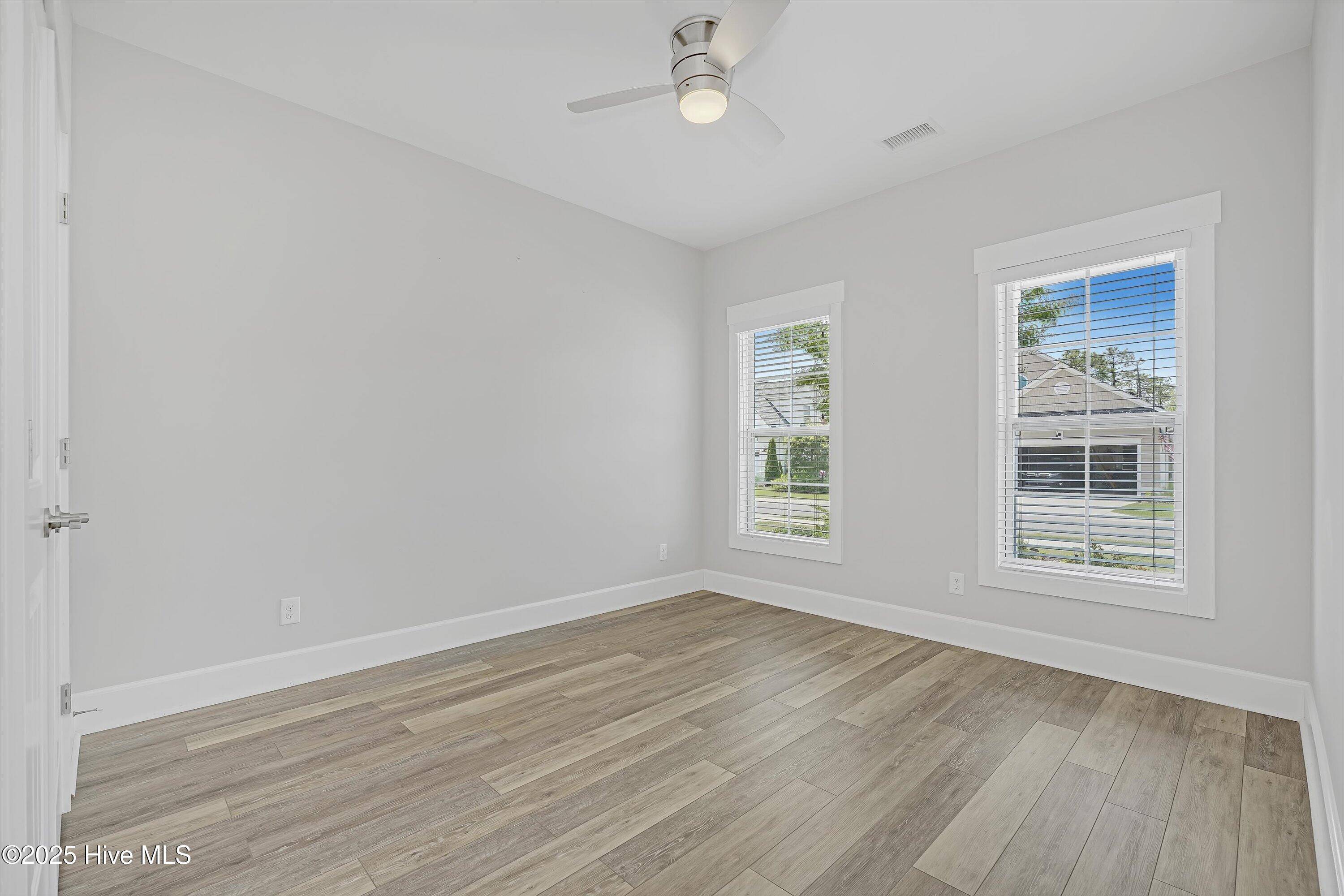3 Beds
2 Baths
2,102 SqFt
3 Beds
2 Baths
2,102 SqFt
Key Details
Property Type Single Family Home
Sub Type Single Family Residence
Listing Status Active
Purchase Type For Sale
Square Footage 2,102 sqft
Price per Sqft $295
Subdivision St James
MLS Listing ID 100517646
Style Wood Frame
Bedrooms 3
Full Baths 2
HOA Fees $1,200
HOA Y/N Yes
Year Built 2020
Annual Tax Amount $1,854
Lot Size 6,534 Sqft
Acres 0.15
Lot Dimensions 62x111x105x62
Property Sub-Type Single Family Residence
Source Hive MLS
Property Description
Step inside to discover an open-concept floor plan with all first-floor living, 9-foot ceilings, and detailed craftsmanship throughout. The main living area features crown molding, built-in bookshelves, and a cozy fireplace, creating a warm and inviting atmosphere. The formal dining space is defined by a tray ceiling with chair rail and wainscoting, adding a touch of classic sophistication.
The heart of the home is the spacious kitchen, complete with E-Z close drawers, ample cabinetry, and a generous 8.5' x 4.5' island perfect for gathering. A casual dining area and family room flow seamlessly from the kitchen, ideal for entertaining or relaxing at home.
Retreat to the serene primary suite featuring a vaulted ceiling, walk-in closet, and en-suite bath with dual sinks and a walk-in shower. Two additional bedrooms and a full bath provide space for guests or a home office.
Enjoy year-round relaxation in the bright and airy four seasons room, complete with a dedicated thermostat and keyless entry, overlooking the beautifully landscaped and fenced backyard. Additional upgrades include custom interior paint, plantation shutters, a sliding barn door, interior pocket door, remote-controlled ceiling fan, irrigation system, a whole house water filtration system. You'll also appreciate the extra storage space located above the garage.
Located in one of North Carolina's most sought-after gated communities, this home provides access to world-class amenities including four championship golf courses, fitness centers, tennis and pickleball courts, swimming pools, community gardens, walking trails, a private beach club, and so much more. This one won't last
Location
State NC
County Brunswick
Community St James
Zoning EPUD
Direction seaside gate to oceanic to battery lane
Location Details Mainland
Rooms
Basement None
Primary Bedroom Level Primary Living Area
Interior
Interior Features Master Downstairs, Walk-in Closet(s), Vaulted Ceiling(s), High Ceilings, Bookcases, Kitchen Island, Ceiling Fan(s), Pantry, Walk-in Shower
Heating Fireplace(s), Electric, Forced Air
Cooling Central Air
Flooring Tile, Wood
Appliance Washer, Refrigerator, Dryer, Dishwasher
Exterior
Exterior Feature Irrigation System
Parking Features Garage Faces Front, Attached
Garage Spaces 2.0
Utilities Available Underground Utilities
Amenities Available Beach Access, Clubhouse, Comm Garden, Dog Park, Gated, Maint - Comm Areas, Maint - Roads, Marina, Picnic Area, Sidewalk, Street Lights
Waterfront Description None
Roof Type Architectural Shingle
Accessibility Accessible Entrance
Porch Enclosed
Building
Story 1
Entry Level One
Foundation Slab
Sewer Municipal Sewer
Water Municipal Water
Structure Type Irrigation System
New Construction No
Schools
Elementary Schools Virginia Williamson
Middle Schools South Brunswick
High Schools South Brunswick
Others
Tax ID 203mc026
Acceptable Financing Cash, Conventional
Listing Terms Cash, Conventional

Find out why customers are choosing LPT Realty to meet their real estate needs






