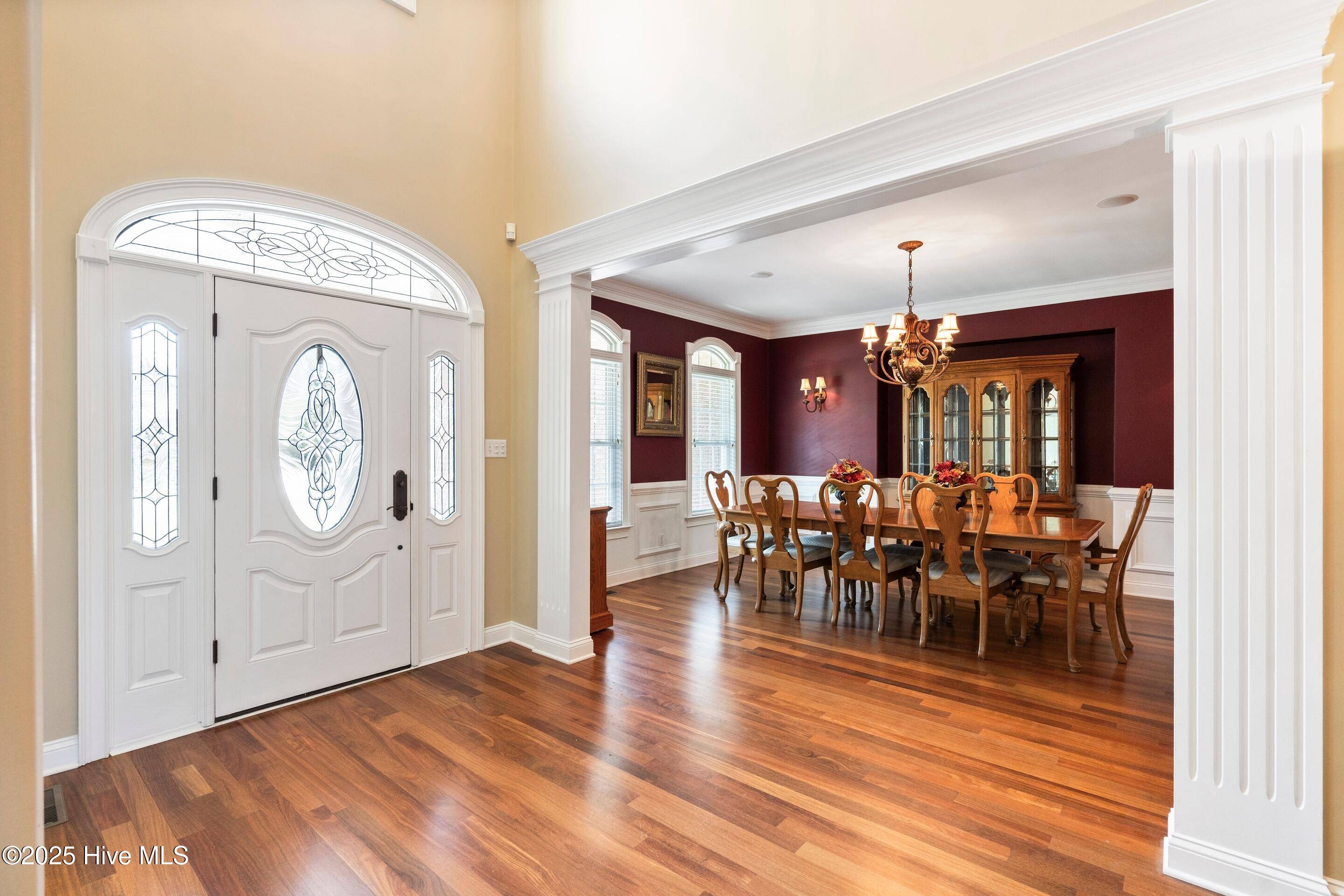5 Beds
4 Baths
4,759 SqFt
5 Beds
4 Baths
4,759 SqFt
OPEN HOUSE
Sun Jul 20, 12:00pm - 3:00pm
Key Details
Property Type Single Family Home
Sub Type Single Family Residence
Listing Status Active
Purchase Type For Sale
Square Footage 4,759 sqft
Price per Sqft $152
Subdivision Evansbrook
MLS Listing ID 100518438
Style Wood Frame
Bedrooms 5
Full Baths 3
Half Baths 1
HOA Y/N No
Year Built 2006
Annual Tax Amount $7,270
Lot Size 0.740 Acres
Acres 0.74
Lot Dimensions see plat map
Property Sub-Type Single Family Residence
Source Hive MLS
Property Description
Location
State NC
County Onslow
Community Evansbrook
Zoning RSF-7
Direction From Gum Branch to Plantation, Left on Iverleigh Lane, home will be on the right before you get to Drayton Hall
Location Details Mainland
Rooms
Basement None
Primary Bedroom Level Primary Living Area
Interior
Interior Features Sound System, Master Downstairs, Central Vacuum, Walk-in Closet(s), Vaulted Ceiling(s), Tray Ceiling(s), High Ceilings, Entrance Foyer, Mud Room, Whole-Home Generator, Ceiling Fan(s), Pantry, Walk-in Shower
Heating Propane, Electric, Heat Pump
Cooling Central Air
Flooring Carpet, Tile, Wood
Appliance Electric Cooktop, Built-In Microwave, Built-In Electric Oven, Refrigerator, Disposal, Dishwasher
Exterior
Parking Features Garage Faces Side, Attached, Garage Door Opener, On Site, Paved
Garage Spaces 3.0
Pool None
Utilities Available Sewer Connected, Water Connected
Amenities Available No Amenities
Waterfront Description None
Roof Type Architectural Shingle
Accessibility None
Porch Covered, Patio, Porch
Building
Lot Description Interior Lot
Story 2
Entry Level Two
Sewer Public Sewer
Water Public
New Construction No
Schools
Elementary Schools Parkwood
Middle Schools Northwoods Park
High Schools Jacksonville
Others
Tax ID 339f-229
Acceptable Financing Cash, Conventional, FHA, VA Loan
Listing Terms Cash, Conventional, FHA, VA Loan

Find out why customers are choosing LPT Realty to meet their real estate needs






