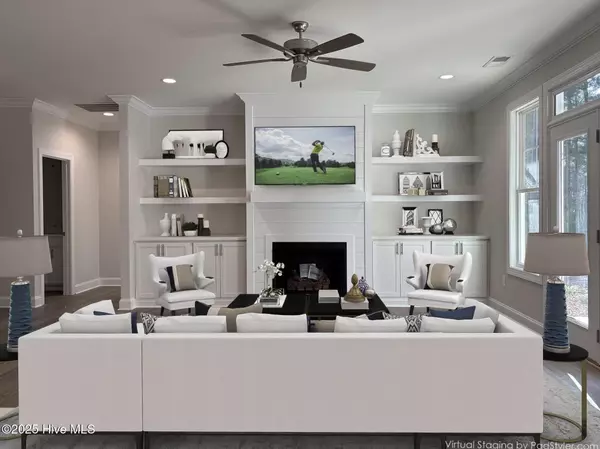5 Beds
4 Baths
2,577 SqFt
5 Beds
4 Baths
2,577 SqFt
OPEN HOUSE
Fri Aug 01, 12:00pm - 4:00pm
Key Details
Property Type Single Family Home
Sub Type Single Family Residence
Listing Status Active
Purchase Type For Sale
Square Footage 2,577 sqft
Price per Sqft $289
Subdivision Unit 1
MLS Listing ID 100522332
Bedrooms 5
Full Baths 3
Half Baths 1
HOA Y/N No
Year Built 2025
Annual Tax Amount $458
Lot Size 0.357 Acres
Acres 0.36
Lot Dimensions 110 x 142 x 25 x 57 x 145
Property Sub-Type Single Family Residence
Property Description
Located in a popular neighborhood close in proximity to the Village of Pinehurst. Delightful exterior features cultured stone accents. Step inside and be greeted by luxury vinyl plank flooring that runs throughout the home, with tile finishes in the spa-inspired baths. The living area centers around a cozy gas fireplace with a shiplap surround - and a perfect spot for your large screen TV— Open floor plan is perfect for relaxing evenings or lively gatherings.
The heart of the home is the gourmet kitchen, featuring Trigato Quartz Countertop, GE appliances, a sleek electric cooktop, farm sink, and under-island cabinetry for extra storage. The adjacent laundry room boasts plenty of shelving, a utility sink, counter space, a food pantry and a fan-favorite drop-zone with hooks for outerwear, book bag or golf accessories—designed with real-life in mind.
Retreat to the Primary Suite, where you'll find tray ceiling, custom wood closet shelving, Delta fixtures in spacious tiled shower, Kohler commode, and more built-in charm than you ever thought possible.
Additional features include:
Duravit tub with Delta fixtures in a guest bath
Built-in wood shelving in closets
Gas hook-up for fireplace (buyer to provide tank)
Transom window in shower offers privacy & natural light
Crown molding throughout
Lennox HVAC system
50-gallon Rheem electric water heater
Cultured stone & Fiber cement siding
Slab foundation - no crawl space
Back patio, pine straw yard
3 outdoor water spigots
Tucked in a peaceful setting, with thoughtfully designed spaces throughout, this home is as practical as it is beautiful.
📍Come experience 265 St. Andrews. It's not just a house—it's the fresh start you've been waiting for.
Location
State NC
County Moore
Community Unit 1
Zoning R10
Direction Off Linden Rd., turn left onto Saint Andrews Dr., home on the right
Location Details Mainland
Rooms
Basement None
Primary Bedroom Level Primary Living Area
Interior
Interior Features Master Downstairs, Walk-in Closet(s), Vaulted Ceiling(s), Tray Ceiling(s), High Ceilings, Mud Room, Kitchen Island, Ceiling Fan(s), Pantry, Walk-in Shower
Heating Heat Pump, Electric
Cooling Central Air
Flooring LVT/LVP, Tile
Appliance Electric Oven, Electric Cooktop, Disposal, Dishwasher
Exterior
Parking Features Garage Faces Front, Concrete
Garage Spaces 2.0
Utilities Available Sewer Connected, Water Connected
Roof Type Composition
Porch Covered, Patio, Porch
Building
Lot Description Interior Lot
Story 2
Entry Level Two
Foundation Slab
Sewer Public Sewer
Water Public
New Construction Yes
Schools
Elementary Schools Pinehurst Elementary
Middle Schools Southern Middle
High Schools Pinecrest High
Others
Tax ID 00021471
Acceptable Financing Cash, Conventional, FHA, USDA Loan, VA Loan
Listing Terms Cash, Conventional, FHA, USDA Loan, VA Loan

Find out why customers are choosing LPT Realty to meet their real estate needs






