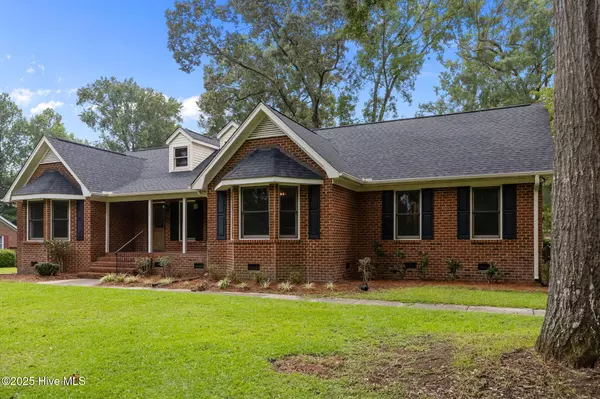3 Beds
2 Baths
2,052 SqFt
3 Beds
2 Baths
2,052 SqFt
OPEN HOUSE
Sun Aug 17, 2:00pm - 4:00pm
Key Details
Property Type Single Family Home
Sub Type Single Family Residence
Listing Status Active
Purchase Type For Sale
Square Footage 2,052 sqft
Price per Sqft $194
Subdivision Northwoods
MLS Listing ID 100524008
Style Wood Frame
Bedrooms 3
Full Baths 2
HOA Fees $75
HOA Y/N Yes
Year Built 1988
Annual Tax Amount $2,194
Lot Size 0.770 Acres
Acres 0.77
Lot Dimensions 205 x 210 x 111 x 215
Property Sub-Type Single Family Residence
Source Hive MLS
Property Description
Location
State NC
County Pitt
Community Northwoods
Zoning RR
Direction From Greenville Blvd to US 264, merge right onto Whichard Rd, left onto Northwoods Dr, home is on the left.
Location Details Mainland
Rooms
Primary Bedroom Level Primary Living Area
Interior
Interior Features Master Downstairs, Walk-in Closet(s), Vaulted Ceiling(s), Ceiling Fan(s), Pantry, Walk-in Shower
Heating Gas Pack, Forced Air, Natural Gas
Cooling Central Air
Flooring LVT/LVP, Tile, Vinyl
Fireplaces Type Gas Log
Fireplace Yes
Appliance Built-In Microwave, Refrigerator, Range, Disposal, Dishwasher
Exterior
Exterior Feature Irrigation System
Parking Features Garage Faces Side, Attached, Concrete
Garage Spaces 2.0
Utilities Available Water Connected
Amenities Available Maint - Comm Areas, Master Insure, Street Lights
Roof Type Architectural Shingle
Porch Covered, Deck, Porch
Building
Story 1
Entry Level One
Sewer Septic Permit On File, Septic Tank
Water Municipal Water
Structure Type Irrigation System
New Construction No
Schools
Elementary Schools Belvoir Elementary School
Middle Schools Wellcome Middle School
High Schools North Pitt High School
Others
Tax ID 045209
Acceptable Financing Cash, Conventional, FHA, USDA Loan, VA Loan
Listing Terms Cash, Conventional, FHA, USDA Loan, VA Loan
Virtual Tour https://www.propertypanorama.com/instaview/ncrmls/100524008

Find out why customers are choosing LPT Realty to meet their real estate needs






