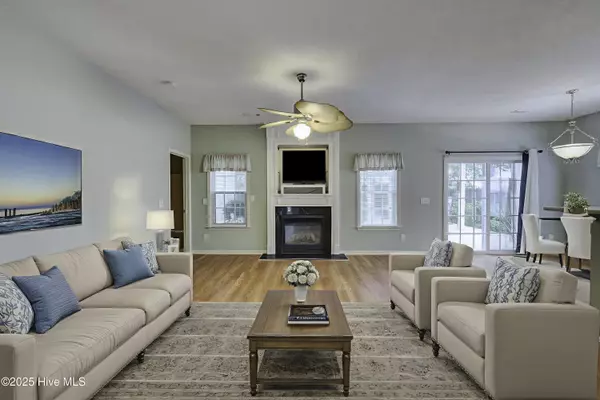3 Beds
2 Baths
1,503 SqFt
3 Beds
2 Baths
1,503 SqFt
OPEN HOUSE
Sat Aug 16, 11:00am - 2:00pm
Sun Aug 17, 1:00pm - 4:00pm
Key Details
Property Type Single Family Home
Sub Type Single Family Residence
Listing Status Active
Purchase Type For Sale
Square Footage 1,503 sqft
Price per Sqft $249
Subdivision Lords Creek
MLS Listing ID 100524106
Style Wood Frame
Bedrooms 3
Full Baths 2
HOA Fees $196
HOA Y/N Yes
Year Built 2002
Lot Size 7,362 Sqft
Acres 0.17
Lot Dimensions 17'x18'x113'x62'x118'
Property Sub-Type Single Family Residence
Source Hive MLS
Property Description
Welcome to this inviting home in the sought-after Lord Creek neighborhood, offering sidewalks, charm, and convenience. The property boasts a spacious front yard, double driveway, and a two-car garage. A covered front porch with tile flooring sets the stage for enjoying quiet mornings in a rocking chair.
Inside, you're greeted by a foyer with a coat closet and wood laminate flooring that flows into a bright, open living area. The great room features a gas fireplace with a built-in alcove for a TV or entertainment center, plenty of windows, and sightlines into the kitchen—perfect for gatherings. The breakfast nook features a built-in doggy door that opens to the fully fenced backyard.
The kitchen is well-appointed with newer quartz countertops, abundant cabinetry, a subway tile backsplash, a stainless steel refrigerator, a propane gas range, a microwave, a dishwasher, and an undermount sink. A pantry and laundry area (washer and dryer included) add extra convenience.
The private primary suite offers generous space, thoughtful window placement, two walk-in closets, and a beautifully updated bath with a brand-new walk-in shower featuring a rain head and handheld sprayer. Two additional bedrooms share a full hall bath and linen closet.
The backyard is a retreat with a pergola, raised deck, mature landscaping, and complete privacy thanks to the wood fencing. Additional highlights include 9-foot ceilings, ceiling fans throughout, a pull-down attic in the garage, a newer roof, newer HVAC, and low HOA fees.
Centrally located near Carolina Beach, historic downtown Wilmington, medical facilities, and Midtown's shopping and dining, this home offers incredible value and an excellent floor plan ready for your personal touch.
Location
State NC
County New Hanover
Community Lords Creek
Zoning R-15
Direction From downtown Wilmington, head toward Carolina Beach on Carolina Beach Road. When you reach the Monkey Junction area, turn left onto Myrtle Grove Road. Follow Myrtle Grove until you see the entrance to Lord Creek on your right. Turn into the neighborhood, take your first left onto Teviot Road, and follow it around — the home will be on your right.
Location Details Mainland
Rooms
Other Rooms Pergola
Basement None
Primary Bedroom Level Primary Living Area
Interior
Interior Features Master Downstairs, Walk-in Closet(s), High Ceilings, Entrance Foyer, Solid Surface, Ceiling Fan(s), Pantry
Heating Heat Pump, Electric, Forced Air
Cooling Central Air
Flooring Laminate, Vinyl
Fireplaces Type Gas Log
Fireplace Yes
Appliance Gas Oven, Washer, Refrigerator, Dryer, Dishwasher
Exterior
Parking Features Concrete, Off Street
Garage Spaces 2.0
Utilities Available Sewer Connected, Water Connected
Amenities Available Sidewalk, No Amenities
Waterfront Description None
Roof Type Shingle
Porch Covered, Deck
Building
Story 1
Entry Level One
Foundation Slab
Sewer County Sewer
New Construction No
Schools
Elementary Schools Anderson
Middle Schools Murray
High Schools Ashley
Others
Tax ID R08200-001-246-000
Acceptable Financing Cash, Conventional, FHA, VA Loan
Listing Terms Cash, Conventional, FHA, VA Loan

Find out why customers are choosing LPT Realty to meet their real estate needs






