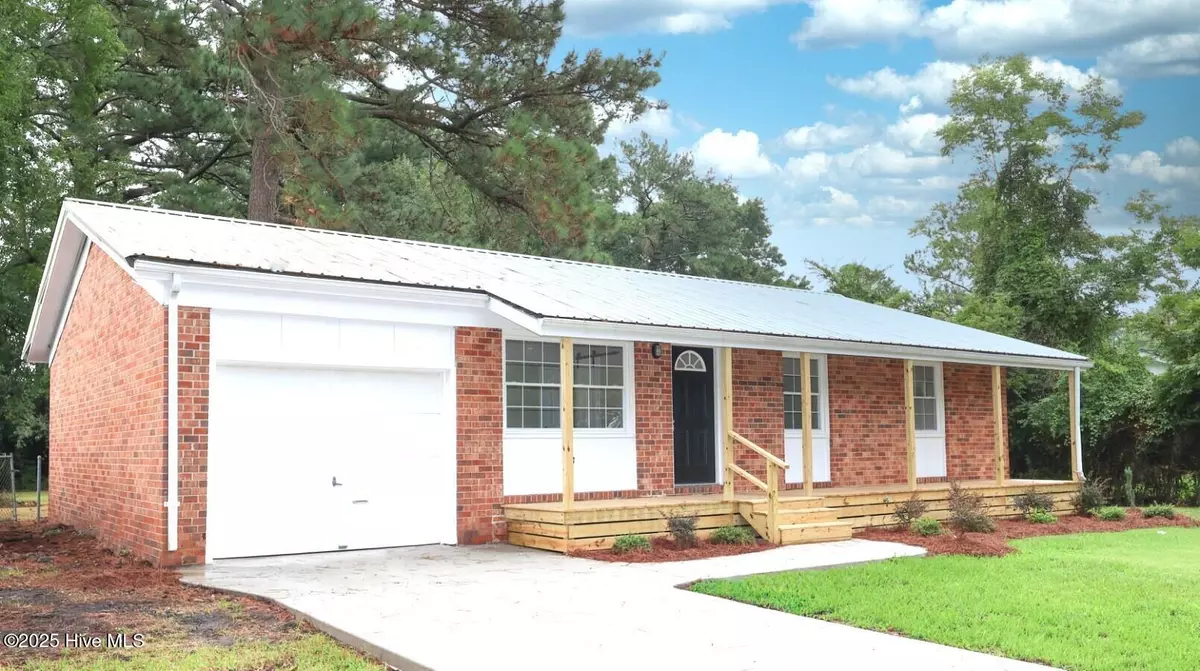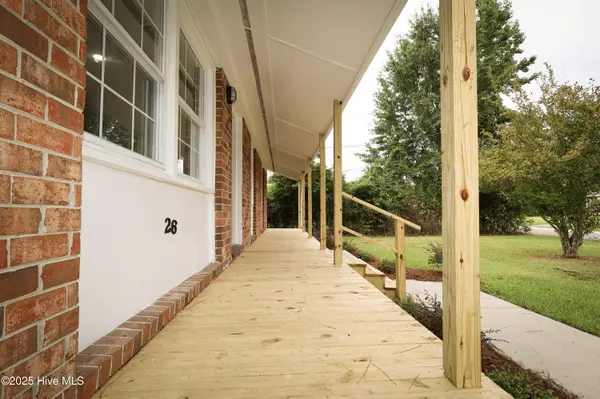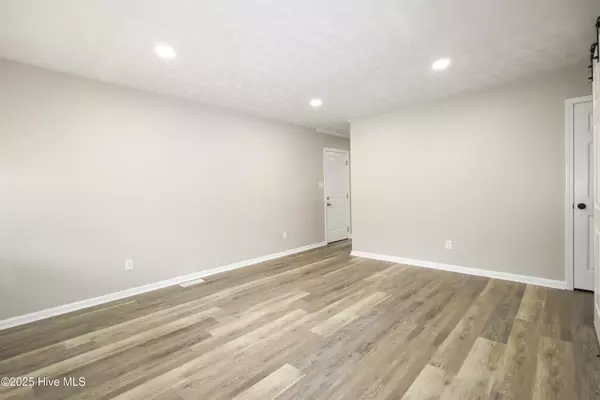3 Beds
2 Baths
1,102 SqFt
3 Beds
2 Baths
1,102 SqFt
Key Details
Property Type Single Family Home
Sub Type Single Family Residence
Listing Status Active
Purchase Type For Sale
Square Footage 1,102 sqft
Price per Sqft $206
Subdivision Montclair
MLS Listing ID 100525648
Style Wood Frame
Bedrooms 3
Full Baths 1
Half Baths 1
HOA Y/N No
Year Built 1969
Annual Tax Amount $683
Lot Size 0.370 Acres
Acres 0.37
Lot Dimensions 88x182x92x177
Property Sub-Type Single Family Residence
Source Hive MLS
Property Description
Location
State NC
County Onslow
Community Montclair
Zoning R-10
Direction Take Piney Green Road to Victoria Road. House is approximately 1/3 mile down the street on the right-hand side.
Location Details Mainland
Rooms
Primary Bedroom Level Primary Living Area
Interior
Interior Features Walk-in Shower
Heating Electric, Heat Pump
Cooling Central Air
Flooring LVT/LVP, Carpet
Fireplaces Type None
Fireplace No
Appliance Built-In Microwave, Refrigerator, Range, Dishwasher
Exterior
Parking Features Garage Faces Front, Concrete
Garage Spaces 2.0
Utilities Available Sewer Available, Water Available
Roof Type Metal
Porch Porch
Building
Story 1
Entry Level One
Sewer Septic Tank
Water Municipal Water
New Construction No
Schools
Elementary Schools Morton
Middle Schools Hunters Creek
High Schools White Oak
Others
Tax ID 1114e-92
Acceptable Financing Commercial, Cash, Conventional, FHA, USDA Loan, VA Loan
Listing Terms Commercial, Cash, Conventional, FHA, USDA Loan, VA Loan

Find out why customers are choosing LPT Realty to meet their real estate needs






