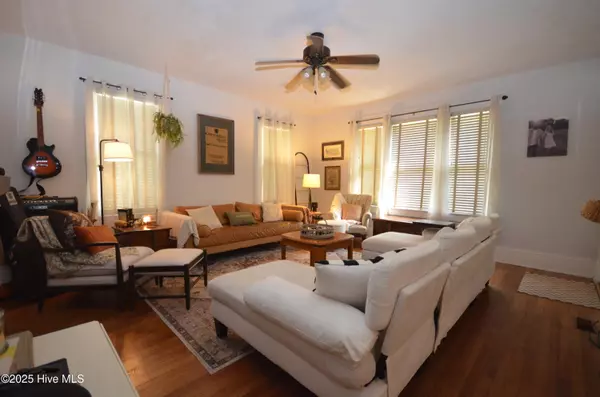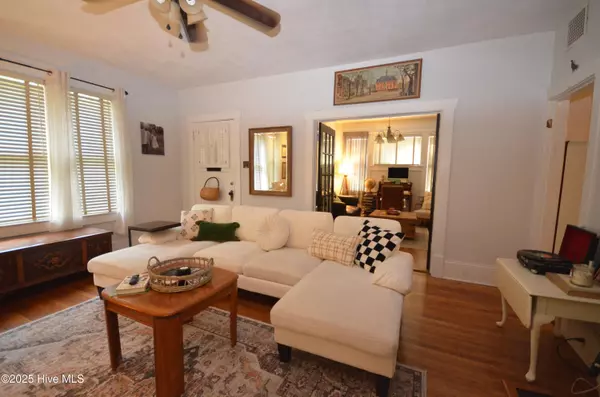
GET MORE INFORMATION
$ 159,000
$ 159,900 0.6%
3 Beds
2 Baths
1,536 SqFt
$ 159,000
$ 159,900 0.6%
3 Beds
2 Baths
1,536 SqFt
Key Details
Sold Price $159,000
Property Type Single Family Home
Sub Type Single Family Residence
Listing Status Sold
Purchase Type For Sale
Square Footage 1,536 sqft
Price per Sqft $103
Subdivision Edgewood
MLS Listing ID 100525937
Sold Date 09/22/25
Style Wood Frame
Bedrooms 3
Full Baths 2
HOA Y/N No
Year Built 1927
Lot Size 8,276 Sqft
Acres 0.19
Lot Dimensions 55X150
Property Sub-Type Single Family Residence
Source Hive MLS
Property Description
Goldsboro! With timeless architectural details, original hardwood floors, and a spacious layout, this home offers character you can't find in new construction — and the opportunity to make it your own. Featuring 3 bedrooms, 2 bathrooms, this home sits on a generously sized lot in a well-established neighborhood. The large front porch, wood trim, and vintage built-ins showcase the charm of the era, while the layout provides flexibility for modern updates.
While the home does need some repairs and cosmetic updates, it's priced accordingly and ideal for buyers looking to build equity, investors, or renovators with vision.
Location
State NC
County Wayne
Community Edgewood
Zoning R-6
Direction See Google Maps
Location Details Mainland
Rooms
Basement None
Primary Bedroom Level Primary Living Area
Interior
Interior Features None
Heating Gas Pack, Natural Gas
Cooling Central Air
Flooring Wood
Appliance Washer, Refrigerator, Range, Dryer
Exterior
Exterior Feature None
Parking Features On Street, Concrete
Pool None
Utilities Available Natural Gas Connected, Sewer Connected, Water Connected
Waterfront Description None
Roof Type Shingle
Accessibility None
Porch Porch
Building
Lot Description Front Yard, Level
Story 1
Entry Level One
Sewer Public Sewer
Water County Water
Structure Type None
New Construction No
Schools
Elementary Schools Carver Heights
Middle Schools Dillard
High Schools Goldsboro High School
Others
Tax ID 3509532921
Acceptable Financing Cash, Conventional, FHA, VA Loan
Listing Terms Cash, Conventional, FHA, VA Loan


Find out why customers are choosing LPT Realty to meet their real estate needs






