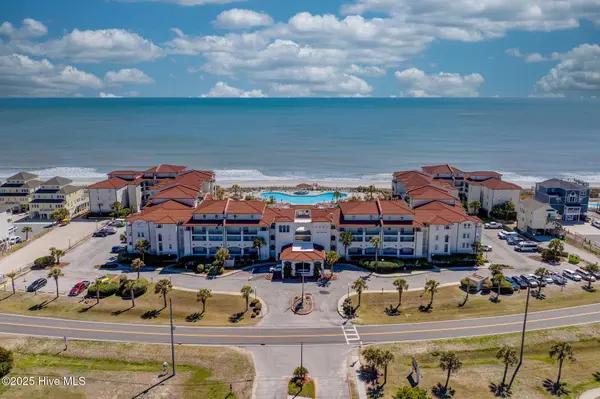2 Beds
2 Baths
1,133 SqFt
2 Beds
2 Baths
1,133 SqFt
Key Details
Property Type Condo
Sub Type Condominium
Listing Status Active
Purchase Type For Sale
Square Footage 1,133 sqft
Price per Sqft $418
Subdivision Villa Capriani
MLS Listing ID 100526361
Style Wood Frame
Bedrooms 2
Full Baths 2
HOA Fees $9,077
HOA Y/N Yes
Year Built 1988
Annual Tax Amount $2,929
Property Sub-Type Condominium
Source Hive MLS
Property Description
Designed with a fresh coastal aesthetic, the updated interior features a neutral palette accented with cheerful pops of color. The kitchen is outfitted with stainless steel appliances, shaker-style cabinets, and a contemporary backsplash, while the open living and dining areas flow seamlessly to a private patio—ideal for enjoying your morning coffee while taking in the surf and sunrise.
The lock-out style floor plan offers flexibility with two separate living spaces, each with its own private entrance. With no stairs inside the unit, everything is on one level for convenient living and easy accessibility. The main bedroom suite includes a queen bed and direct access to a full bath, while the second bedroom provides additional sleeping arrangements and a kitchenette—perfect for guests or rental opportunities.
Resort-style amenities include three sparkling pools, two hot tubs, a separate kiddie pool, and direct beach access just steps away. A popular oceanfront restaurant is also located on-site, so you can enjoy casual dining and evening cocktails without ever leaving the property.
Ideally situated near local dining, boutique shopping, and entertainment, this oceanfront retreat is also an easy commute from Wilmington, Jacksonville, and nearby military bases. Offered fully furnished and turn-key, it's ready to enjoy as a primary residence, second home, or income-producing rental.
Location
State NC
County Onslow
Community Villa Capriani
Zoning R-5
Direction From Sneads Ferry drive over bridge into North Topsail, take a left onto New River Inlet Road. Villa Capriani complex will be on the right. Unit 211a is right side of complex.
Location Details Island
Rooms
Basement None
Primary Bedroom Level Primary Living Area
Interior
Interior Features Entrance Foyer, Elevator, Ceiling Fan(s), Furnished
Heating Heat Pump, Electric
Flooring LVT/LVP, Tile
Fireplaces Type None
Fireplace No
Appliance Electric Oven, Electric Cooktop, Built-In Microwave, Washer, Refrigerator, Dryer, Dishwasher
Exterior
Exterior Feature Outdoor Shower
Parking Features Parking Lot, Additional Parking, On Site, Paved
Pool In Ground
Utilities Available Sewer Connected, Water Connected
Amenities Available Roof Maintenance, Waterfront Community, Barbecue, Beach Access, Beach Rights, Cabana, Community Pool, Elevator(s), Flood Insurance, Maint - Comm Areas, Maint - Grounds, Maintenance Structure, Management, Master Insure, Restaurant, Sewer, Sidewalk, Spa/Hot Tub, Street Lights, Trash, Owner Pets Only
Waterfront Description Deeded Beach Access
View Ocean
Roof Type Composition
Porch Covered
Building
Lot Description Dunes
Story 1
Entry Level Interior,One,Two
Foundation Other
Sewer Municipal Sewer
Water Municipal Water
Structure Type Outdoor Shower
New Construction No
Schools
Elementary Schools Dixon
Middle Schools Dixon
High Schools Dixon
Others
Tax ID 775a-211.A
Acceptable Financing Cash, Conventional
Listing Terms Cash, Conventional

Find out why customers are choosing LPT Realty to meet their real estate needs






