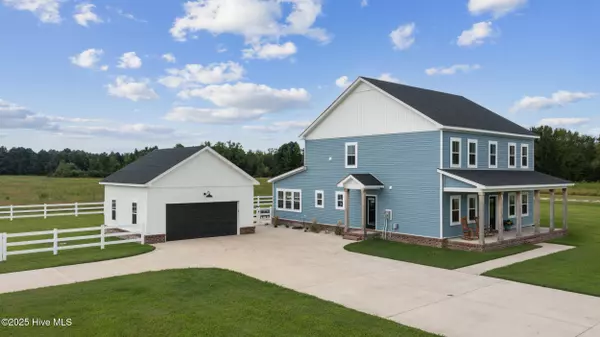4 Beds
3 Baths
2,736 SqFt
4 Beds
3 Baths
2,736 SqFt
Key Details
Property Type Single Family Home
Sub Type Single Family Residence
Listing Status Active
Purchase Type For Sale
Square Footage 2,736 sqft
Price per Sqft $217
Subdivision The Lakes At Shiloh
MLS Listing ID 100528176
Style Wood Frame
Bedrooms 4
Full Baths 3
HOA Y/N Yes
Year Built 2023
Lot Size 0.960 Acres
Acres 0.96
Property Sub-Type Single Family Residence
Source Hive MLS
Property Description
As you approach, you'll be greeted by an inviting front porch that sets the stage for the warmth inside. The entry leads into a bright foyer that seamlessly flows into the Living room. The open Kitchen showcases a grand island, decorative tile backsplash, and a HUGE pantry - perfect for culinary enthusiasts. The home boasts tile floors throughout the main areas, with cozy carpet in the bedrooms and on the stairs for added comfort.
Enjoy the elegance of quartz countertops throughout, complemented by decorative wood details, including charming shiplap accents. One bedroom is conveniently located on the main floor, while the primary en-suite is situated on the second floor, featuring a luxurious tile shower, dual sink vanity, and a large custom closet.
Outside offers a covered back porch, patio and fire pit area ideal for relaxation or entertaining and a fenced backyard. Additional features include a mudroom for organization, a laundry room conveniently located on the second floor, and 9-foot ceilings that enhance the spacious feel of the home and solid wood doors. The property also includes a detached two-car shop, providing ample space for hobbies or additional storage. This home is a true gem, offering both functionality and style for modern living.
Location
State NC
County Camden
Community The Lakes At Shiloh
Zoning R
Direction Sandyhook Road to Bailey Farm Road. Home is on the corner; sign is in the yard.
Location Details Mainland
Rooms
Primary Bedroom Level Non Primary Living Area
Interior
Interior Features Walk-in Closet(s), High Ceilings, Mud Room, Kitchen Island, Ceiling Fan(s), Pantry, Walk-in Shower
Heating Electric, Heat Pump
Cooling Central Air
Flooring Carpet, Tile
Fireplaces Type None
Fireplace No
Exterior
Parking Features Concrete
Garage Spaces 2.0
Utilities Available Water Connected
Amenities Available Maint - Comm Areas
Roof Type Architectural Shingle
Porch Patio, Porch
Building
Story 2
Entry Level Two
Foundation Raised, Slab
Water County Water
New Construction No
Schools
Elementary Schools Grandy Primary/Camden Intermediate
Middle Schools Camden Middle
High Schools Camden High School
Others
Tax ID 038974000371890000
Acceptable Financing Cash, Conventional, FHA, VA Loan
Listing Terms Cash, Conventional, FHA, VA Loan
Virtual Tour https://vimeo.com/1113949340

Find out why customers are choosing LPT Realty to meet their real estate needs






