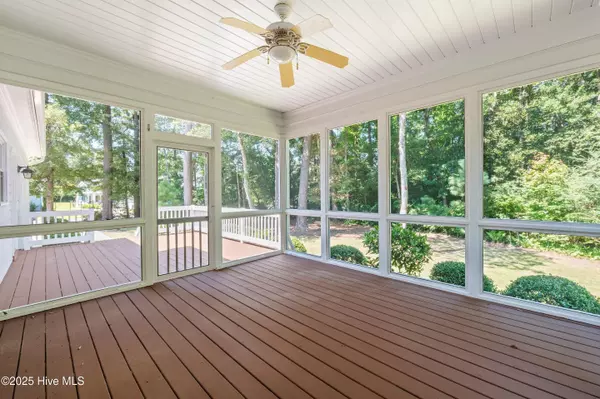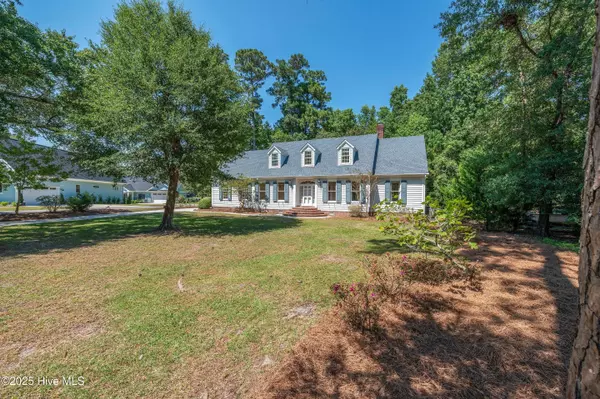
3 Beds
4 Baths
2,727 SqFt
3 Beds
4 Baths
2,727 SqFt
Open House
Sat Sep 13, 12:00pm - 2:00pm
Sun Sep 14, 1:00pm - 3:00pm
Key Details
Property Type Single Family Home
Sub Type Single Family Residence
Listing Status Active
Purchase Type For Sale
Square Footage 2,727 sqft
Price per Sqft $302
Subdivision Shinn Point
MLS Listing ID 100529681
Style Wood Frame
Bedrooms 3
Full Baths 3
Half Baths 1
HOA Fees $400
HOA Y/N Yes
Year Built 1990
Annual Tax Amount $4,761
Lot Size 0.561 Acres
Acres 0.56
Lot Dimensions 110x215x27x98x214
Property Sub-Type Single Family Residence
Source Hive MLS
Property Description
This 3-bedroom, 3-bath home is full of potential and ready for its next owners to make it their own. The primary suite is located on the main level, while upstairs you'll find two more bedrooms and jack and jill bathroom plus a spacious bonus room with its own full bath—great for guests, or a playroom. A large kitchen with center island overlooks the living space with wood burning fireplace. Enjoy a large screened-in porch and deck overlooking over a half of an acre wooded lot at the end of a quiet cul-de-sac. Shinn Point is a water-access neighborhood where neighbors gather for tennis, pickleball, and time on the water with the community day dock and boat ramp.
Location
State NC
County New Hanover
Community Shinn Point
Zoning R-15
Direction From Oleander drive turn onto Greenville Loop Road. Turn left onto Shinnwood, Right onto Shinn Point and Right onto Marywood. Home is on your right.
Location Details Mainland
Rooms
Basement None
Primary Bedroom Level Primary Living Area
Interior
Interior Features Bookcases
Heating Heat Pump, Electric
Flooring Carpet, Vinyl, Wood
Exterior
Parking Features Garage Faces Side
Garage Spaces 2.0
Utilities Available Sewer Connected, Water Connected
Amenities Available Waterfront Community, Pickleball, Ramp, Tennis Court(s)
Waterfront Description Deeded Water Access,Water Access Comm
Roof Type Shingle
Porch Deck, Porch, Screened
Building
Lot Description Cul-De-Sac
Story 2
Entry Level Two
Water Municipal Water
New Construction No
Schools
Elementary Schools Bradley Creek
Middle Schools Roland Grise
High Schools Hoggard
Others
Tax ID R06216-003-014-000
Acceptable Financing Cash, Conventional
Listing Terms Cash, Conventional


Find out why customers are choosing LPT Realty to meet their real estate needs






