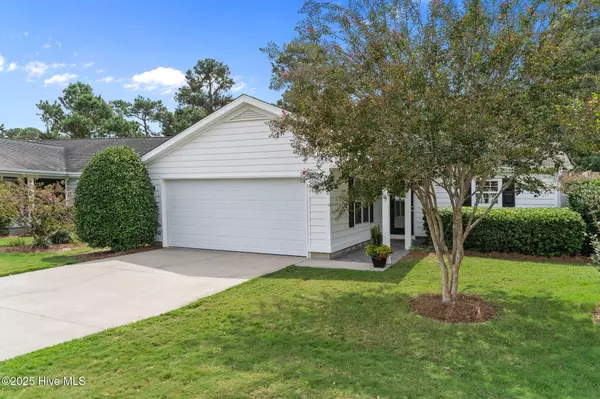
3 Beds
2 Baths
1,430 SqFt
3 Beds
2 Baths
1,430 SqFt
Open House
Fri Sep 12, 4:00pm - 7:00pm
Sat Sep 13, 10:00am - 12:00pm
Sun Sep 14, 2:00pm - 4:00pm
Key Details
Property Type Single Family Home
Sub Type Single Family Residence
Listing Status Active
Purchase Type For Sale
Square Footage 1,430 sqft
Price per Sqft $251
Subdivision South Harbour Village
MLS Listing ID 100524337
Style Wood Frame
Bedrooms 3
Full Baths 2
HOA Fees $2,022
HOA Y/N Yes
Year Built 2003
Lot Size 7,275 Sqft
Acres 0.17
Lot Dimensions 50x120x73x120
Property Sub-Type Single Family Residence
Source Hive MLS
Property Description
Location
State NC
County Brunswick
Community South Harbour Village
Zoning CLD
Direction From NC-133 S, turn left onto Vanessa Dr SE, turn right onto Minnesota Dr SE, property will be on the right
Location Details Mainland
Rooms
Basement None
Primary Bedroom Level Primary Living Area
Interior
Interior Features Master Downstairs, Walk-in Closet(s), Vaulted Ceiling(s), Bookcases, Ceiling Fan(s), Pantry
Heating Heat Pump, Electric
Cooling Central Air
Flooring Laminate, Tile
Fireplaces Type Gas Log
Fireplace Yes
Appliance Electric Oven, Built-In Microwave, Refrigerator, Disposal, Dishwasher
Exterior
Parking Features Garage Faces Front, Concrete, On Site, Paved
Garage Spaces 2.0
Utilities Available Sewer Available, Water Available
Amenities Available Clubhouse, Community Pool, Golf Course, Maint - Comm Areas, Maint - Grounds, Maint - Roads, Marina, Playground, Restaurant, Taxes, Tennis Court(s)
Roof Type Shingle
Porch Deck
Building
Lot Description Interior Lot
Story 1
Entry Level One
Foundation Slab
Sewer Municipal Sewer
Water Municipal Water
New Construction No
Schools
Elementary Schools Southport
Middle Schools South Brunswick
High Schools South Brunswick
Others
Tax ID 237aa079
Acceptable Financing Cash, Conventional, FHA, USDA Loan, VA Loan
Listing Terms Cash, Conventional, FHA, USDA Loan, VA Loan


Find out why customers are choosing LPT Realty to meet their real estate needs






