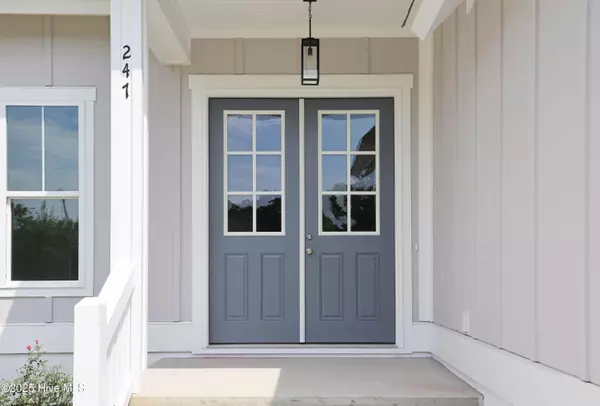
3 Beds
3 Baths
2,229 SqFt
3 Beds
3 Baths
2,229 SqFt
Open House
Sun Sep 14, 11:00am - 1:00pm
Key Details
Property Type Single Family Home
Sub Type Single Family Residence
Listing Status Active
Purchase Type For Sale
Square Footage 2,229 sqft
Price per Sqft $253
Subdivision Kings Harbor
MLS Listing ID 100529852
Style Wood Frame
Bedrooms 3
Full Baths 2
Half Baths 1
HOA Fees $302
HOA Y/N Yes
Year Built 2025
Annual Tax Amount $314
Lot Size 0.460 Acres
Acres 0.46
Lot Dimensions 219' x 92 x 219' x 92'
Property Sub-Type Single Family Residence
Source Hive MLS
Property Description
Step inside and be greeted by soaring vaulted ceilings in the living room, highlighted by an elegant electric fireplace and a bright, open layout. The kitchen is a showstopper, featuring marble countertops, a walk-in pantry, soft close cabinetry and a premium LG Profile appliance package—all designed for both everyday living and entertaining.
The first-floor master suite is a true retreat, complete with sound-insulated walls for ultimate privacy, a walk-in closet with custom shelving, and a spa-like bathroom. Upstairs, you'll find two additional bedrooms, a full bath, and a stunning second-floor walkway with cable railing that overlooks the living area below.
Additional features include:
Oak treaded stairs and modern cable railing throughout | Office with large, bright windows overlooking the front yard | Dual Trane HVAC system for efficiency and comfort | Hardie board siding and Trex decking for durability | Professionally landscaped yard anchored by a beautiful live oak tree
Located just off Kings Harbor Drive, this property includes deeded ramp access, making it ideal for boaters and water lovers.
This home combines custom craftsmanship, modern luxury, and coastal convenience—ready for you to move in and make it your own.
Location
State NC
County Onslow
Community Kings Harbor
Zoning RA
Direction From US HWY 17: Turn onto Sound Road. 1.4-mile slight left onto Holly Ridge Rd. 0.5 miles turn right onto Hardison Rd. 1.1-mile turn left onto Tumbling Brook Rd/Windfield Ln. Turn right onto Tumbling Brook Ln. 247 Tumbling Brook Ln will be on the left.
Location Details Mainland
Rooms
Basement None
Primary Bedroom Level Primary Living Area
Interior
Interior Features Vaulted Ceiling(s), High Ceilings, Ceiling Fan(s), Walk-in Shower
Heating Electric, Heat Pump
Cooling Central Air
Appliance Washer, Refrigerator, Dryer, Dishwasher
Exterior
Parking Features Garage Faces Side
Garage Spaces 2.0
Utilities Available Water Connected
Amenities Available Maint - Comm Areas, Management
Roof Type Architectural Shingle,Metal
Porch Patio, Porch
Building
Story 2
Entry Level Two
Foundation Raised, Slab
Sewer Septic Permit On File
New Construction Yes
Schools
Elementary Schools Coastal
Middle Schools Dixon
High Schools Dixon
Others
Tax ID 749b-56
Acceptable Financing Cash, Conventional, VA Loan
Listing Terms Cash, Conventional, VA Loan


Find out why customers are choosing LPT Realty to meet their real estate needs






