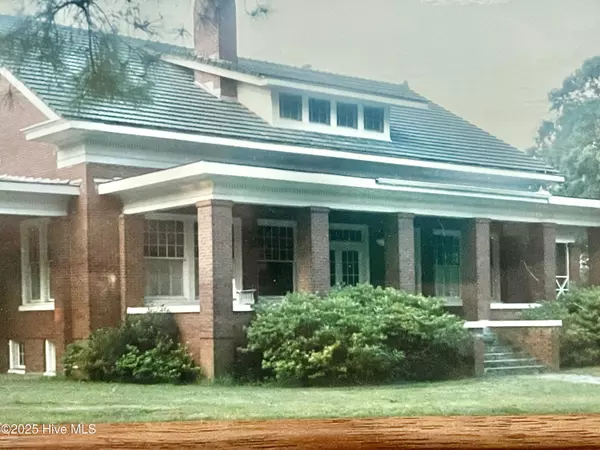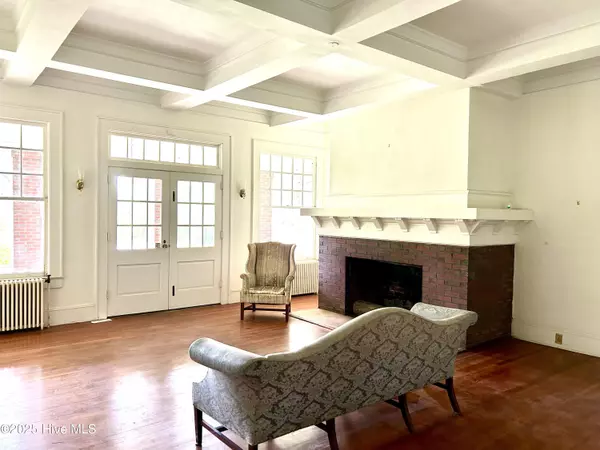
4 Beds
2 Baths
3,750 SqFt
4 Beds
2 Baths
3,750 SqFt
Key Details
Property Type Single Family Home
Sub Type Single Family Residence
Listing Status Active
Purchase Type For Sale
Square Footage 3,750 sqft
Price per Sqft $120
Subdivision Not In Subdivision
MLS Listing ID 100531120
Style Wood Frame
Bedrooms 4
Full Baths 2
HOA Y/N No
Year Built 1924
Annual Tax Amount $3,400
Lot Size 5.000 Acres
Acres 5.0
Lot Dimensions To be surveyed out
Property Sub-Type Single Family Residence
Source Hive MLS
Property Description
** Being Sold ''AS IS''.
Location
State NC
County Robeson
Community Not In Subdivision
Zoning A-40
Direction Pass Campbell Soup on Highway 71 and it's the first home on the right past the intersection.
Location Details Mainland
Rooms
Other Rooms See Remarks, Barn(s)
Basement Unfinished
Primary Bedroom Level Primary Living Area
Interior
Interior Features Walk-in Closet(s), High Ceilings, Mud Room, Bookcases, Ceiling Fan(s)
Heating Other, Electric
Cooling Wall/Window Unit(s)
Flooring Carpet, Laminate, Tile, Wood
Exterior
Parking Features Circular Driveway, Unpaved
Carport Spaces 1
Utilities Available Water Connected
Amenities Available No Amenities
Roof Type Slate,Tile
Accessibility Accessible Full Bath
Porch Covered, Porch, Screened
Building
Story 2
Entry Level Two
Foundation See Remarks
Sewer Septic Tank
Water County Water
New Construction No
Schools
Elementary Schools R.B. Dean
Middle Schools Townsend
High Schools Purnell Swett
Others
Tax ID 231301024
Acceptable Financing Cash, Conventional
Listing Terms Cash, Conventional


Find out why customers are choosing LPT Realty to meet their real estate needs






