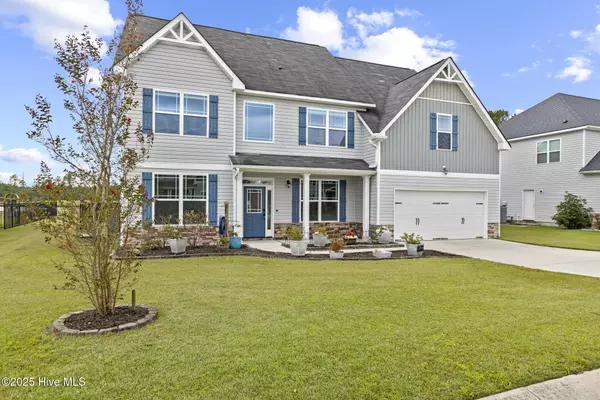
4 Beds
3 Baths
3,192 SqFt
4 Beds
3 Baths
3,192 SqFt
Key Details
Property Type Single Family Home
Sub Type Single Family Residence
Listing Status Active
Purchase Type For Sale
Square Footage 3,192 sqft
Price per Sqft $142
Subdivision Southwest Plantation
MLS Listing ID 100531690
Style Wood Frame
Bedrooms 4
Full Baths 3
HOA Fees $936
HOA Y/N Yes
Year Built 2012
Annual Tax Amount $2,187
Lot Size 0.320 Acres
Acres 0.32
Lot Dimensions 80 x 176 x 80 x 175
Property Sub-Type Single Family Residence
Source Hive MLS
Property Description
Location
State NC
County Onslow
Community Southwest Plantation
Zoning R-10
Direction From Nelson Park Road, Turn right onto SW Plantation Dr, Turn right onto Pine Lakes Drive, Home will be on your left.
Location Details Mainland
Rooms
Primary Bedroom Level Non Primary Living Area
Interior
Interior Features Vaulted Ceiling(s), Pantry
Heating Heat Pump, Electric
Cooling Zoned
Flooring LVT/LVP, Carpet, Vinyl
Appliance Built-In Microwave, Built-In Electric Oven, Dishwasher
Exterior
Parking Features Concrete
Garage Spaces 2.0
Pool In Ground
Utilities Available Sewer Connected, Water Connected
Amenities Available Clubhouse, Community Pool, Maint - Grounds, Street Lights
Roof Type Shingle
Porch Patio
Building
Story 2
Entry Level Two
Foundation Slab
Sewer Community Sewer
Water Municipal Water
New Construction No
Schools
Elementary Schools Southwest
Middle Schools Dixon
High Schools Southwest
Others
Tax ID 311b-132
Acceptable Financing Cash, Conventional, FHA, VA Loan
Listing Terms Cash, Conventional, FHA, VA Loan
Virtual Tour https://www.zillow.com/view-imx/8c8b8741-4aa1-414c-89e5-b0a30826d592?wl=true&setAttribution=mls&initialViewType=pano


Find out why customers are choosing LPT Realty to meet their real estate needs






