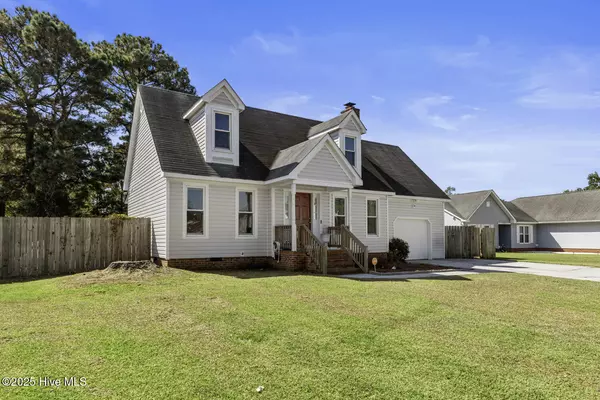
3 Beds
3 Baths
1,751 SqFt
3 Beds
3 Baths
1,751 SqFt
Open House
Sat Oct 04, 11:00am - 1:00pm
Sun Oct 05, 1:00pm - 3:00pm
Key Details
Property Type Single Family Home
Sub Type Single Family Residence
Listing Status Active
Purchase Type For Sale
Square Footage 1,751 sqft
Price per Sqft $157
Subdivision Raintree
MLS Listing ID 100531866
Style Wood Frame
Bedrooms 3
Full Baths 2
Half Baths 1
HOA Y/N No
Year Built 1989
Annual Tax Amount $1,383
Lot Size 0.290 Acres
Acres 0.29
Lot Dimensions 76X155X95X159
Property Sub-Type Single Family Residence
Source Hive MLS
Property Description
The primary suite is located on the first floor, providing privacy and easy accessibility. Upstairs, you'll find two additional bedrooms and a full bathroom. The bonus room, with its own private staircase above the one car garage, is the perfect spot for a home office, playroom, or guest retreat.
Step outside to enjoy a fenced backyard with a newly updated patio and a storage shed. Best of all, this home comes with no HOA fees and no city taxes!
Don't miss this wonderful opportunity, call today to schedule your personal showing!
Ask about our preferred lender incentives!
Location
State NC
County Onslow
Community Raintree
Zoning R10
Direction GUM BRANCH RD TO RAINTREE RD. HOUSE IS ON THE LEFT.
Location Details Island
Rooms
Other Rooms Shed(s)
Basement None
Primary Bedroom Level Primary Living Area
Interior
Interior Features Master Downstairs
Heating Wood, Heat Pump
Cooling Central Air
Flooring LVT/LVP, Carpet
Appliance Refrigerator
Exterior
Parking Features Garage Faces Front, Concrete
Garage Spaces 1.0
Pool None
Utilities Available Cable Available, Sewer Available, Water Available
Roof Type Architectural Shingle
Accessibility None
Porch Deck, Porch
Building
Story 2
Entry Level Two
Sewer Community Sewer
Water Community Water
New Construction No
Schools
Elementary Schools Summersill
Middle Schools Northwoods Park
High Schools Jacksonville
Others
Tax ID 047413
Acceptable Financing Cash, Conventional, FHA, USDA Loan, VA Loan
Listing Terms Cash, Conventional, FHA, USDA Loan, VA Loan


Find out why customers are choosing LPT Realty to meet their real estate needs






