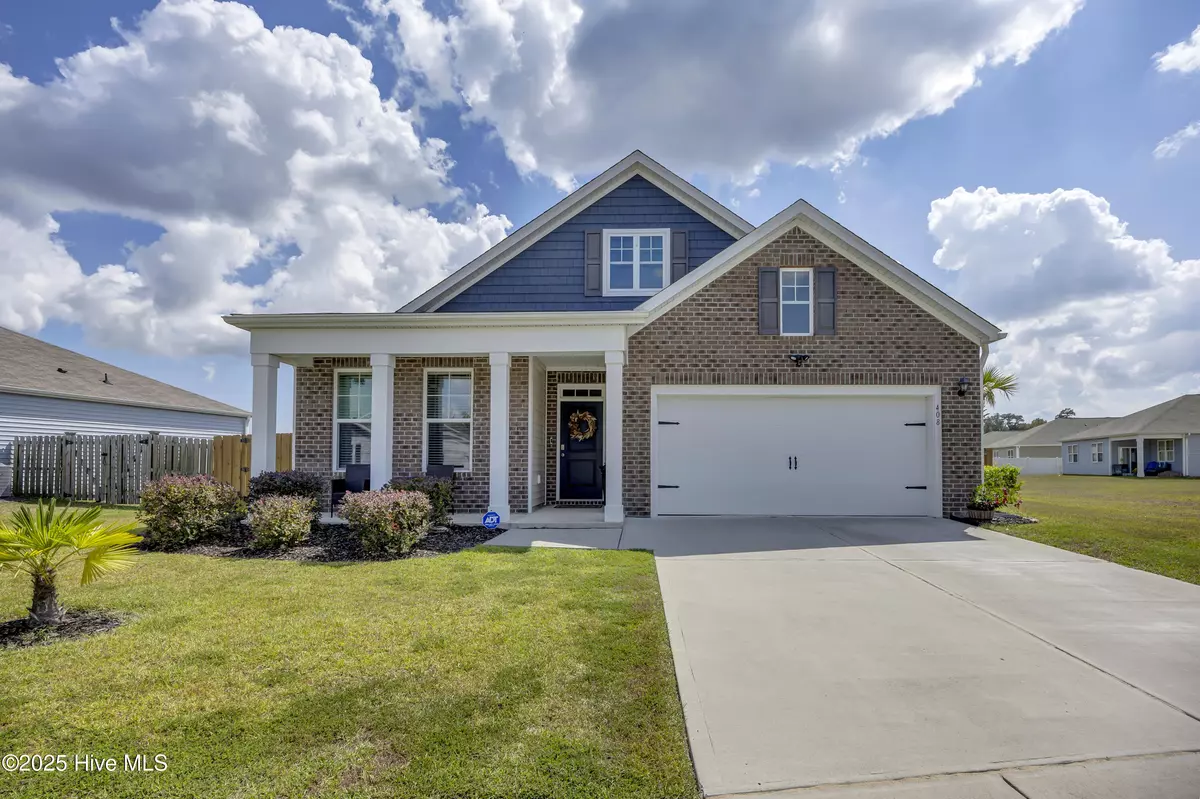
4 Beds
3 Baths
2,734 SqFt
4 Beds
3 Baths
2,734 SqFt
Key Details
Property Type Single Family Home
Sub Type Single Family Residence
Listing Status Active
Purchase Type For Sale
Square Footage 2,734 sqft
Price per Sqft $168
Subdivision Riverside
MLS Listing ID 100532101
Style Wood Frame
Bedrooms 4
Full Baths 3
HOA Fees $1,008
HOA Y/N Yes
Year Built 2020
Annual Tax Amount $1,436
Lot Size 9,627 Sqft
Acres 0.22
Lot Dimensions 63 x 130 x 98 x 112
Property Sub-Type Single Family Residence
Source Hive MLS
Property Description
This rare & thoughtfully designed ranch style home with an upstairs retreat offers comfort, style, and incredible flexibility. The main level features 3 bedrooms with no-step entry, plus a versatile office that easily converts into a 5th Bedroom. The smart layout adapts beautifully to your lifestyle, providing both open gathering areas and private spaces for everyone to enjoy.
Upstairs, discover a bonus loft, full bath, and private bedroom - perfect for an in-law suite, guest quarters, or a teen hideaway complete with its own living space.
Inside you'll love the bright open-concept design with luxury vinyl plank flooring, added windows for natural light, ceiling fans, recessed lighting, and abundant storage throughout - including a walk-in attic with shelves. A warm electric fireplace adds cozy charm. The kitchen shines with a breakfast bar, large pantry, and upgraded refrigerator, while the dream laundry room boasts custom designed/built shelving. Step outside to enjoy your screened porch and the 12x12 extended patio, perfect for relaxing or entertaining. The fully fenced yard is pet-friendly and thoughtfully designed with gates to enter and exit on all sides - including a double gate wide enough to accommodate a boat - plus direct access to the neighborhood common area/open space and extend the play area for soccer, football or carefree outdoor play.
Recent updates include a new roof (2024), new HVAC, a Generac generator for peace of mind.
This home truly has it all—flexible living, modern upgrades, and move in ready style—don't miss this rare opportunity!
Location
State NC
County New Hanover
Community Riverside
Zoning R-15
Direction Take Market Street from Ogden towards downtown, Make a right onto N Kerr Ave, When you arrive at the for make a left to continue on N Kerr Ave, At the end of N Kerr cross over Castle Hayne Rd @ the McDonalds and Food Lion and proceed onto Riverside Dr, Make a right onto Tributary Circle, 408 is on the left
Location Details Mainland
Rooms
Basement None
Primary Bedroom Level Primary Living Area
Interior
Interior Features Master Downstairs, Walk-in Closet(s), High Ceilings, Entrance Foyer, Solid Surface, Generator Plug, Kitchen Island, Ceiling Fan(s), Pantry, Walk-in Shower
Heating Electric, Forced Air, Heat Pump
Cooling Central Air
Flooring LVT/LVP, Carpet
Fireplaces Type None
Fireplace No
Window Features Thermal Windows
Appliance Gas Oven, Gas Cooktop, Built-In Microwave, Refrigerator, Disposal, Dishwasher
Exterior
Parking Features Garage Faces Front, Attached, Off Street, Paved
Garage Spaces 2.0
Utilities Available Sewer Connected, Water Connected
Amenities Available Maint - Comm Areas, Maint - Roads, Management, Sidewalk, Street Lights, Trash
Roof Type Architectural Shingle
Accessibility Accessible Kitchen, Accessible Hallway(s), Accessible Entrance
Porch Covered, Patio, Porch, Screened
Building
Story 1
Entry Level One and One Half
Foundation Slab
Sewer Municipal Sewer
Water Municipal Water
New Construction No
Schools
Elementary Schools Wrightsboro
Middle Schools Holly Shelter
High Schools New Hanover
Others
Tax ID R03300-001-115-000
Acceptable Financing Cash, Conventional, FHA, USDA Loan, VA Loan
Listing Terms Cash, Conventional, FHA, USDA Loan, VA Loan


Find out why customers are choosing LPT Realty to meet their real estate needs






