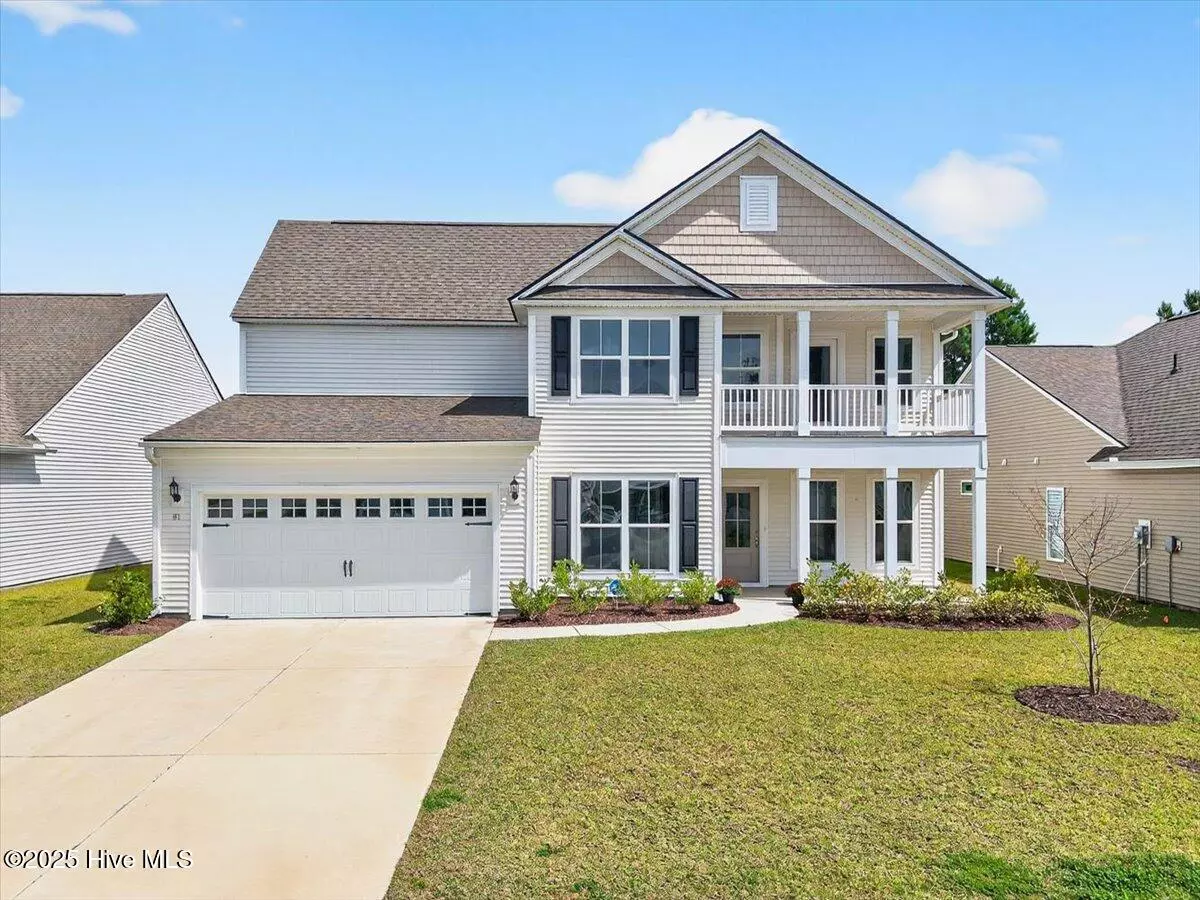
4 Beds
3 Baths
3,165 SqFt
4 Beds
3 Baths
3,165 SqFt
Open House
Sun Nov 23, 11:00am - 2:00pm
Key Details
Property Type Single Family Home
Sub Type Single Family Residence
Listing Status Active
Purchase Type For Sale
Square Footage 3,165 sqft
Price per Sqft $169
Subdivision Eagle Run
MLS Listing ID 100532421
Style Wood Frame
Bedrooms 4
Full Baths 2
Half Baths 1
HOA Fees $772
HOA Y/N Yes
Year Built 2023
Annual Tax Amount $2,705
Lot Size 7,884 Sqft
Acres 0.18
Lot Dimensions 66x120x66x120
Property Sub-Type Single Family Residence
Source Hive MLS
Property Description
On the main level, you'll find a spacious primary suite with a luxurious ensuite bath, highlighted by a walk-in shower and generous closet space. A second bedroom offers versatility as a guest room or office, while large laundry and mud rooms add everyday convenience. The chef's kitchen flows seamlessly into the formal dining area through a butler's pantry with wine storage, and the adjoining breakfast nook and family room create ideal spaces for gathering and entertaining.
Outdoor living is equally impressive with a screened porch off the kitchen and covered porches on both levels of the home. Upstairs, a large loft provides an additional flexible living space with abundant storage options throughout the entire layout. There are also two additional bedrooms on the second floor, providing plenty of space for family and guests. Garage is equipped with a golf cart bay in back right corner.
Residents of Eagle Run enjoy community amenities including a sparkling saltwater pool, community firepit and two pickleball courts, all supported by affordable HOA dues. Peace of mind comes with Pulte's 10-year home warranty, including 5-year water infiltration and leak coverage.
The location blends coastal charm with convenience—just minutes from the South Carolina border, close to the Calabash River, and within a short drive to Sunset Beach and Ocean Isle Beach. With quality construction, desirable amenities, solar energy, and a prime coastal setting, this property offers an exceptional lifestyle opportunity.
Location
State NC
County Brunswick
Community Eagle Run
Zoning Cs-Prd
Direction Travel on US-17S and turn right onto Eagle Claw Drive. The destination will be on your right in approx. 0.1mi.
Location Details Mainland
Rooms
Primary Bedroom Level Primary Living Area
Interior
Interior Features Master Downstairs, Walk-in Closet(s), Tray Ceiling(s), High Ceilings, Entrance Foyer, Mud Room, Solid Surface, Kitchen Island, Pantry, Walk-in Shower
Heating Heat Pump, Active Solar, Electric, Solar
Cooling Central Air
Flooring LVT/LVP, Carpet, Tile
Appliance Vented Exhaust Fan, Electric Cooktop, Built-In Microwave, Built-In Electric Oven, Refrigerator, Disposal, Dishwasher
Exterior
Exterior Feature Irrigation System
Parking Features Garage Faces Front, Concrete, Garage Door Opener
Garage Spaces 2.0
Utilities Available Sewer Connected, Water Connected
Amenities Available Cabana, Community Pool, Maint - Comm Areas, Maint - Roads, Management, Pickleball, Picnic Area, Street Lights, Trash
Roof Type Architectural Shingle
Porch Covered, Patio, Porch, Screened
Building
Story 2
Entry Level Two
Foundation Slab
Sewer County Sewer
Water County Water
Structure Type Irrigation System
New Construction No
Schools
Elementary Schools Jessie Mae Monroe Elementary
Middle Schools Shallotte Middle
High Schools West Brunswick
Others
Tax ID 225na040
Acceptable Financing Cash, Conventional, FHA, VA Loan
Listing Terms Cash, Conventional, FHA, VA Loan


Find out why customers are choosing LPT Realty to meet their real estate needs






