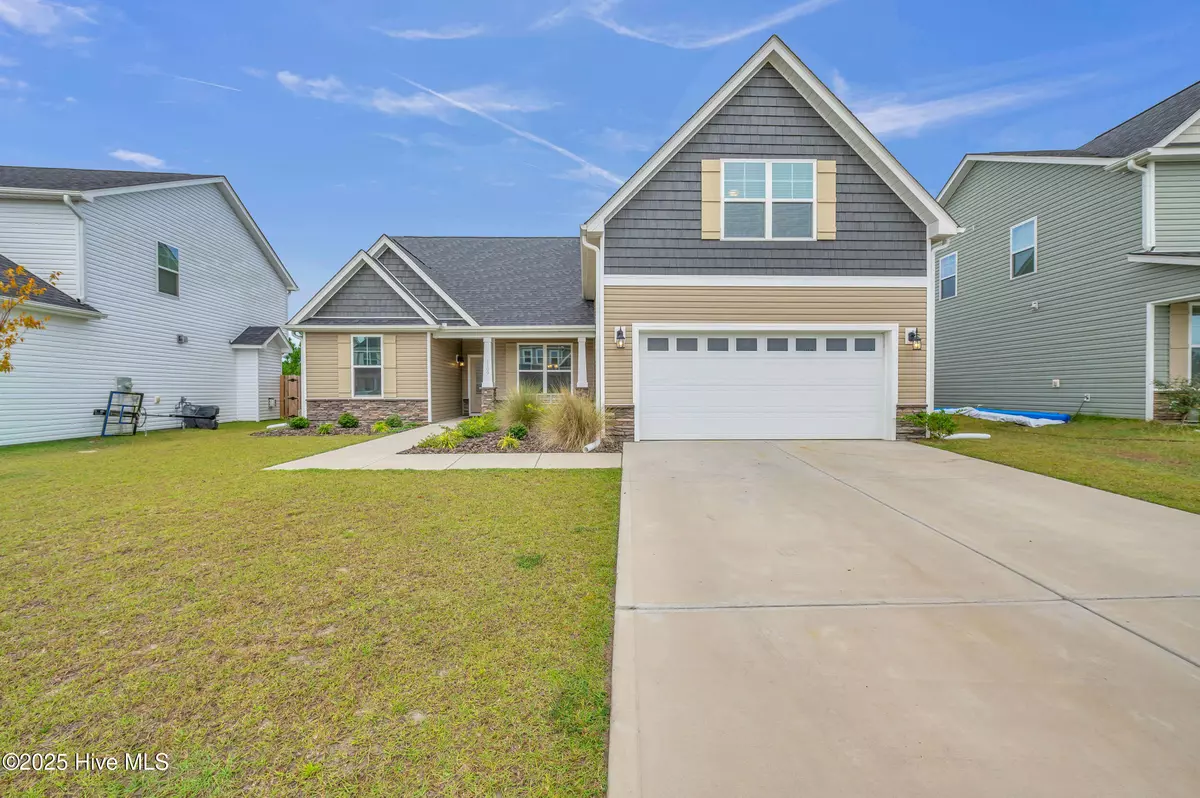
4 Beds
3 Baths
2,062 SqFt
4 Beds
3 Baths
2,062 SqFt
Open House
Sat Sep 27, 11:00am - 1:00pm
Key Details
Property Type Single Family Home
Sub Type Single Family Residence
Listing Status Active
Purchase Type For Sale
Square Footage 2,062 sqft
Price per Sqft $213
Subdivision The Terraces
MLS Listing ID 100532554
Style Wood Frame
Bedrooms 4
Full Baths 3
HOA Fees $1,080
HOA Y/N Yes
Year Built 2022
Annual Tax Amount $1,580
Lot Size 8,712 Sqft
Acres 0.2
Lot Dimensions 55*140*71*140
Property Sub-Type Single Family Residence
Source Hive MLS
Property Description
Inside the home, you will find a spacious layout featuring the main living area, a split floor plan, including the primary suite, enhanced by a cathedral ceiling, along with two additional bedrooms and an additional full bath. Upstairs, there is a bedroom and full bath, ideal for guests or a home office. LVP extends throughout the main living areas, including the first-floor bedrooms, with tile flooring in all wet areas for added durability. Expansive walk-in closets provide plenty of space for storage and organization. The kitchen boasts stainless steel appliances, including a gas stove, subway tile backsplash, granite countertops, and a large island, overlooking the family room, perfect for everyday living and entertaining.
The exterior is accented with stone wainscotting, while the back of the home offers a screened-in porch overlooking a large fenced-in yard, with wooded privacy...offering a peaceful retreat. In addition, there is a rear gas hookup, perfect for BBQs.
The Terraces community offers a community pool, cabana, picnic area, sidewalks, and streetlights, perfect for an active, social lifestyle located halfway between Wilmington and Jacksonville.
Enjoy the perfect balance of privacy, community, and convenience in this beautiful home. Schedule your showing today and experience it for yourself.
Location
State NC
County Pender
Community The Terraces
Zoning RP
Direction Wilmington take HWY 17 N toward Hampstead. Turn right onto HWY 210 and make right at light onto Alston BLVD ( by Harris Teeter ). Turn right onto Trellis Rd. Turn right on Terraces Ln. Home will be on your left.
Location Details Mainland
Rooms
Primary Bedroom Level Primary Living Area
Interior
Interior Features Master Downstairs, Walk-in Closet(s), High Ceilings, Pantry, Walk-in Shower
Heating Electric, Forced Air
Cooling Central Air, Zoned
Flooring LVT/LVP, Carpet, Tile
Appliance Gas Oven, Gas Cooktop, Built-In Microwave, Washer, Refrigerator, Dryer, Disposal, Dishwasher
Exterior
Exterior Feature None
Parking Features Paved
Garage Spaces 2.0
Utilities Available Natural Gas Available, Sewer Available, Water Available
Amenities Available Cabana, Community Pool, Maint - Comm Areas, Maint - Grounds, Maint - Roads, Picnic Area, Sidewalk, Street Lights, Taxes
Waterfront Description Water Access Comm
Roof Type Architectural Shingle
Porch Covered, Patio, Porch
Building
Story 2
Entry Level Two
Foundation Slab
Sewer Municipal Sewer
Water Municipal Water
Structure Type None
New Construction No
Schools
Elementary Schools North Topsail
Middle Schools Topsail
High Schools Topsail
Others
Tax ID 4215-88-9064-0000
Acceptable Financing Cash, Conventional, FHA, USDA Loan, VA Loan
Listing Terms Cash, Conventional, FHA, USDA Loan, VA Loan


Find out why customers are choosing LPT Realty to meet their real estate needs






