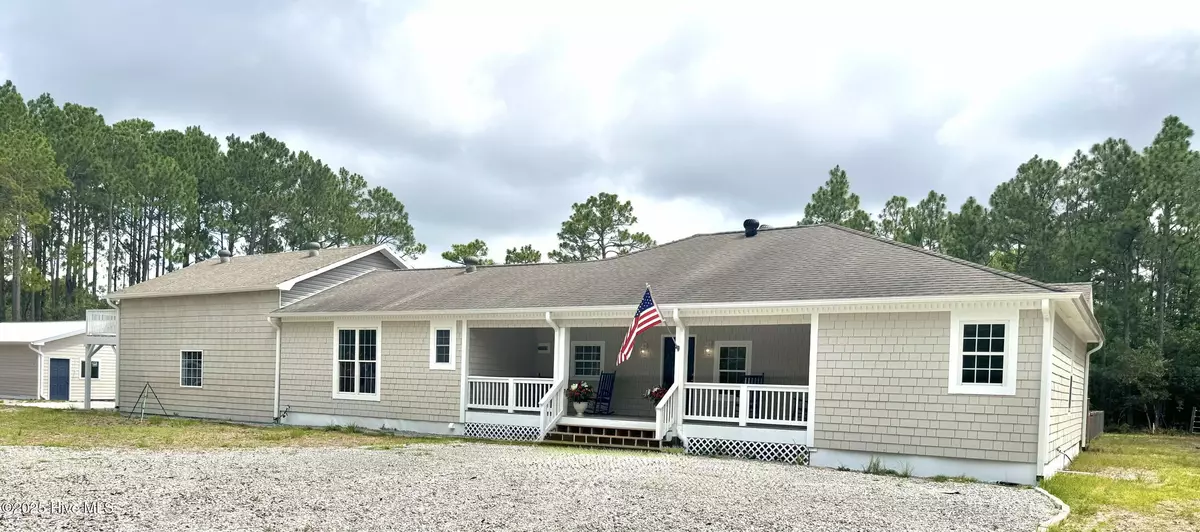
4 Beds
3 Baths
2,157 SqFt
4 Beds
3 Baths
2,157 SqFt
Key Details
Property Type Single Family Home
Sub Type Single Family Residence
Listing Status Active
Purchase Type For Sale
Square Footage 2,157 sqft
Price per Sqft $254
MLS Listing ID 100534237
Style Wood Frame
Bedrooms 4
Full Baths 3
HOA Y/N No
Year Built 2005
Annual Tax Amount $1,901
Lot Size 1.610 Acres
Acres 1.61
Lot Dimensions 266x266x247x270
Property Sub-Type Single Family Residence
Source Hive MLS
Property Description
The main home has been completely remodeled, and boasts 4 bedrooms, and 2 full bathrooms in the main house. The main living area is open and spacious, perfect for large gatherings, if that's your thing (plus there is plenty of parking outside).
Now here is where things start to get interesting!- The attached garage is insulated, heated, and cooled, but the ground floor is not considered in the heated square footage (about 530 square feet!) . There is a separate entrance to this garage space, there is a full bathroom on the ground floor, and there is a finished room over the garage (about 320 square feet included in heated square footage), that has a kitchenette, and is also heated and cooled- perfect for an air b&b, game room, workspace, etc.
Heading outside to the detached garage is where you can really start to use your imagination. This garage is approximately 900 square feet, is insulated, and has plumbing for a full bathroom! There are two garage door bays (although there is plenty of space for two more), and this building can easily be split in half to create yet another living space if you please. Would also be a great man cave, workshop, or anything else that your imagination can create!
You can live a quiet life back in the woods, while being just minutes away from every day conveniences such as Harris Teeter and Lowes Hardware. Surf City restaurants and shopping, and Topsail Island beaches are just a quick ride down the road. You do not want to miss this unique opportunity that does not come up often, schedule your showing today!
Professional Photos coming soon!
Location
State NC
County Pender
Community Other
Zoning RA
Direction Hwy 17 N, go straight through the light at Hwy 210 by Lowes Hardware, and take your next left onto Traders Neck Road. Take Traders Neck (dirt road) down about a mile, and just past the horse farm you take a right on Shady Pines. House is on the right
Location Details Mainland
Rooms
Other Rooms Second Garage
Basement None
Primary Bedroom Level Primary Living Area
Interior
Interior Features Master Downstairs, Mud Room, Ceiling Fan(s)
Heating Electric, Heat Pump
Cooling Central Air
Flooring LVT/LVP, Tile, Wood
Fireplaces Type None
Fireplace No
Appliance Electric Oven, Washer, Refrigerator, Dryer, Dishwasher
Exterior
Parking Features Circular Driveway, Gravel
Garage Spaces 4.0
Utilities Available None
Roof Type Architectural Shingle
Porch Covered, Patio, Porch
Building
Lot Description See Remarks
Story 1
Entry Level One and One Half
Sewer Septic Tank
Water Well
New Construction No
Schools
Elementary Schools Surf City
Middle Schools Surf City
High Schools Topsail
Others
Tax ID 4216-74-5006-0000
Acceptable Financing Cash, Conventional
Listing Terms Cash, Conventional


Find out why customers are choosing LPT Realty to meet their real estate needs






