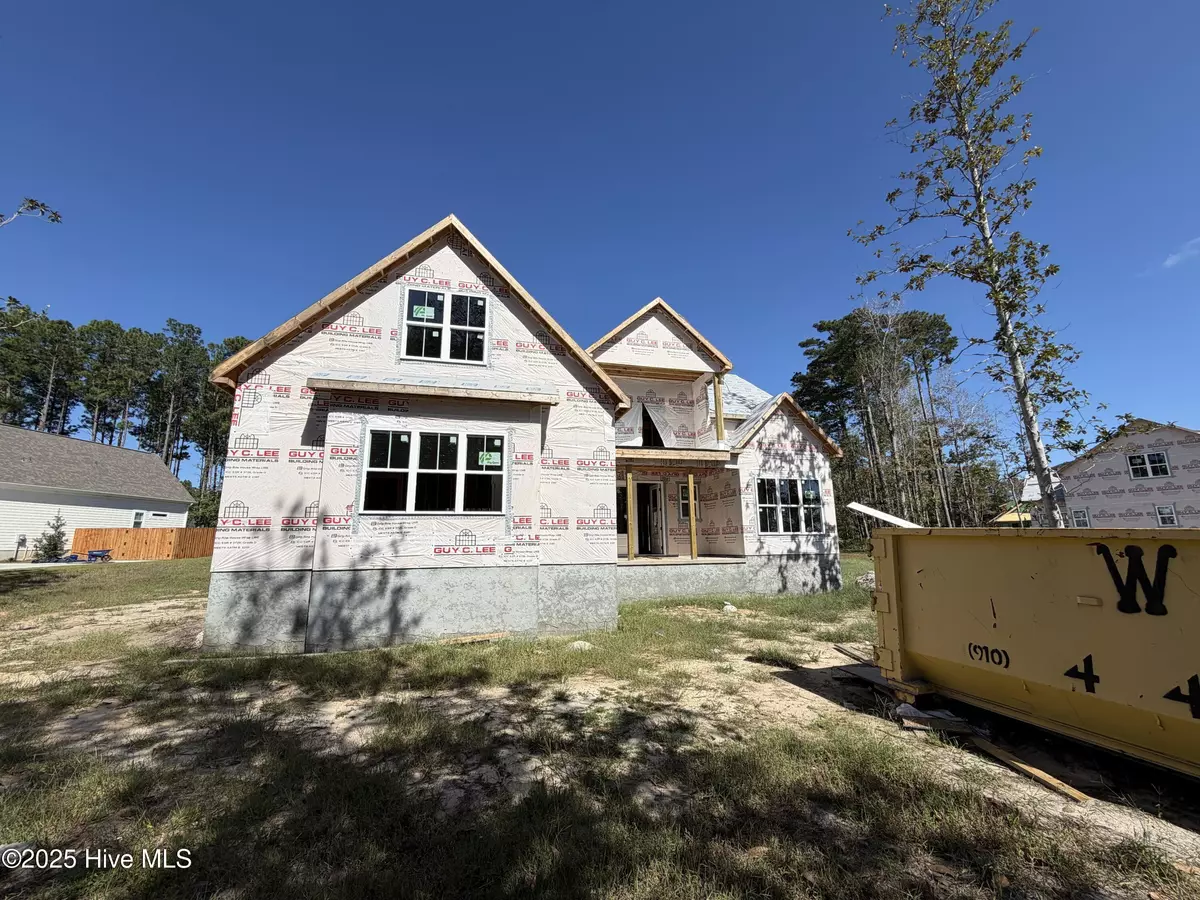
4 Beds
4 Baths
3,126 SqFt
4 Beds
4 Baths
3,126 SqFt
Key Details
Property Type Single Family Home
Sub Type Single Family Residence
Listing Status Active
Purchase Type For Sale
Square Footage 3,126 sqft
Price per Sqft $350
Subdivision Crown Pointe
MLS Listing ID 100534268
Style Wood Frame
Bedrooms 4
Full Baths 3
Half Baths 1
HOA Fees $1,197
HOA Y/N Yes
Year Built 2025
Lot Size 0.670 Acres
Acres 0.67
Lot Dimensions TBD
Property Sub-Type Single Family Residence
Source Hive MLS
Property Description
Location
State NC
County Pender
Community Crown Pointe
Zoning RP
Direction Sloop Point Rd, into Crown Pointe Drive. Stay Straight through the community down the waterfront. Lot 54 is on the left side of the road.
Location Details Mainland
Rooms
Primary Bedroom Level Primary Living Area
Interior
Interior Features Master Downstairs, Walk-in Closet(s), High Ceilings, Mud Room, Kitchen Island, Ceiling Fan(s), Pantry, Walk-in Shower
Heating Electric, Forced Air, Heat Pump
Cooling Central Air
Flooring LVT/LVP, Carpet, Tile
Fireplaces Type Gas Log
Fireplace Yes
Appliance Gas Cooktop, Built-In Microwave, Dishwasher
Exterior
Parking Features Garage Faces Side, Concrete, Garage Door Opener, On Site
Garage Spaces 2.0
Utilities Available Underground Utilities, Water Connected
Amenities Available Clubhouse, Community Pool, Maint - Comm Areas, Master Insure, Sidewalk, Street Lights
Waterfront Description Water Access Comm
View Creek, Marsh View, Sound View, Water
Roof Type Architectural Shingle,Metal
Porch Covered, Deck, Patio, Porch, Screened, See Remarks
Building
Story 2
Entry Level Two
Foundation Raised, Slab
Sewer Septic Permit On File, Septic Tank
New Construction Yes
Schools
Elementary Schools Surf City
Middle Schools Surf City
High Schools Topsail
Others
Tax ID 4214-98-4423-0000
Acceptable Financing Cash, Conventional, FHA, VA Loan
Listing Terms Cash, Conventional, FHA, VA Loan


Find out why customers are choosing LPT Realty to meet their real estate needs






