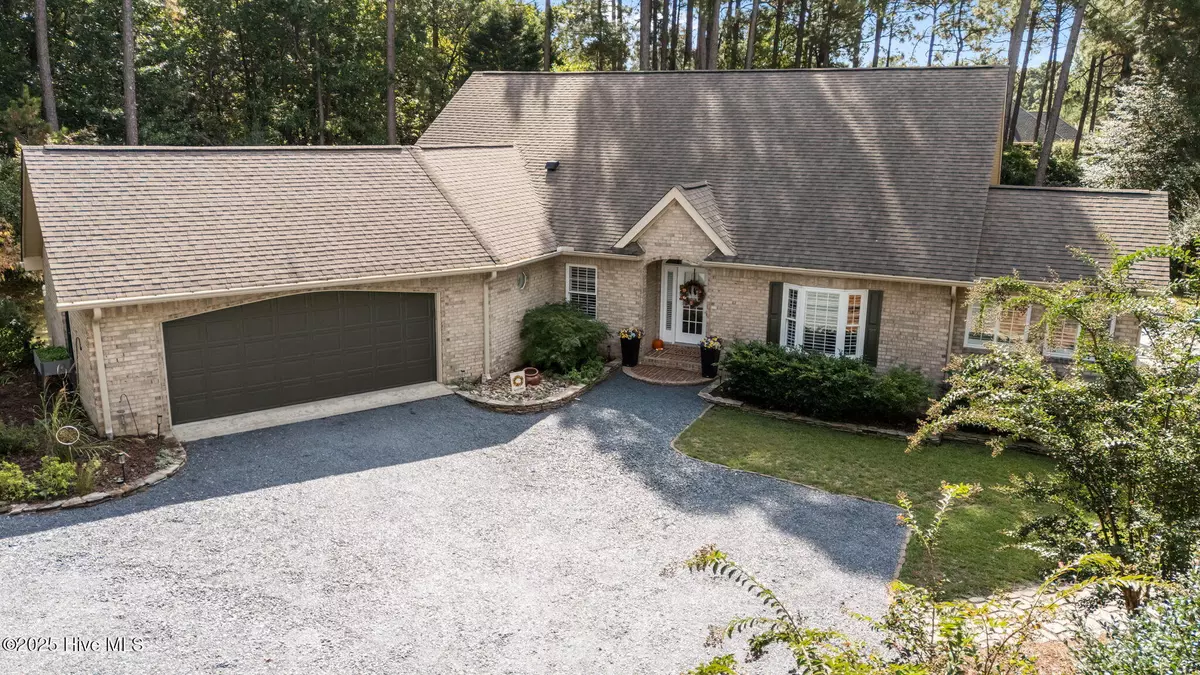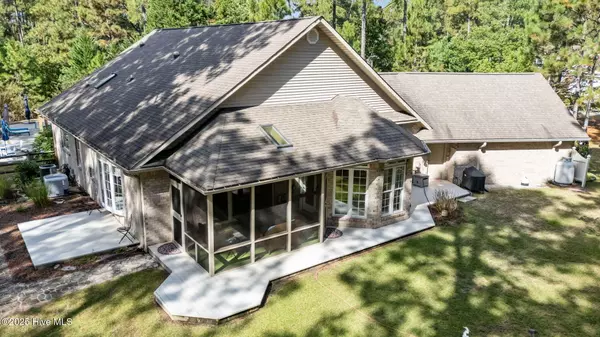
3 Beds
2 Baths
2,386 SqFt
3 Beds
2 Baths
2,386 SqFt
Key Details
Property Type Single Family Home
Sub Type Single Family Residence
Listing Status Active
Purchase Type For Sale
Square Footage 2,386 sqft
Price per Sqft $293
Subdivision Seven Lakes West
MLS Listing ID 100534413
Style Wood Frame
Bedrooms 3
Full Baths 2
HOA Fees $1,947
HOA Y/N Yes
Year Built 1997
Annual Tax Amount $1,833
Lot Size 1.921 Acres
Acres 1.92
Lot Dimensions 153x249x376x217x211
Property Sub-Type Single Family Residence
Source Hive MLS
Property Description
Electric, automated pool vacuum and pool cleaning accessories will be left with the house. Garage cabinets to be left with the house - Black center mounted cabinet unit on back wall.
Additional buildable vacant lot next door is also available for sale separately (not listed as it will be offered first to the buyer of the home).
Location
State NC
County Moore
Community Seven Lakes West
Zoning GC-SL
Direction Enter 7 Lakes West main gate at 110 Lakeway Dr, at stop sign turn right onto Longleaf, turn left onto Smathers, immediate right onto Christine Place--house at end of cul-de-sac on the left.
Location Details Mainland
Rooms
Basement None
Primary Bedroom Level Primary Living Area
Interior
Interior Features Master Downstairs, Walk-in Closet(s), Tray Ceiling(s), Solid Surface, Ceiling Fan(s), Pantry, Walk-in Shower
Heating Heat Pump, Electric
Cooling Central Air
Flooring LVT/LVP, Tile, Wood
Fireplaces Type None
Fireplace No
Appliance Refrigerator, Range, Dishwasher
Exterior
Exterior Feature Outdoor Shower
Parking Features Workshop in Garage, Garage Faces Front, Garage Door Opener, Off Street, On Site
Garage Spaces 2.0
Utilities Available Cable Available, Water Connected
Amenities Available Waterfront Community, Basketball Court, Beach Access, Clubhouse, Community Pool, Gated, Maint - Comm Areas, Maint - Roads, Management, Marina, Meeting Room, Park, Party Room, Pickleball, Picnic Area, Playground, RV Parking, RV/Boat Storage, Tennis Court(s), Trail(s)
Waterfront Description Water Access Comm
Roof Type Composition
Porch Deck, Patio, Porch, Screened
Building
Lot Description Cul-De-Sac, Interior Lot
Story 1
Entry Level One
Sewer Septic Permit On File, Septic Tank
Water County Water
Structure Type Outdoor Shower
New Construction No
Schools
Elementary Schools West End Elementary
Middle Schools West Pine Middle
High Schools Pinecrest High
Others
Tax ID 00027479
Acceptable Financing Cash, Conventional, FHA, USDA Loan, VA Loan
Listing Terms Cash, Conventional, FHA, USDA Loan, VA Loan
Virtual Tour https://drive.google.com/file/d/1YMHgRu12aX16WI_Rc2ra3wf4gmDlsiS7/view


Find out why customers are choosing LPT Realty to meet their real estate needs






