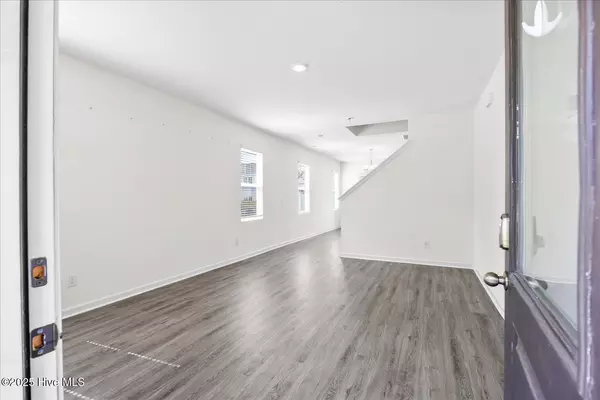
3 Beds
3 Baths
1,733 SqFt
3 Beds
3 Baths
1,733 SqFt
Open House
Sat Oct 18, 10:00am - 12:00pm
Key Details
Property Type Single Family Home
Sub Type Single Family Residence
Listing Status Active
Purchase Type For Sale
Square Footage 1,733 sqft
Price per Sqft $204
Subdivision Clarendon Park
MLS Listing ID 100534601
Style Wood Frame
Bedrooms 3
Full Baths 2
Half Baths 1
HOA Fees $300
HOA Y/N Yes
Year Built 2022
Annual Tax Amount $1,973
Lot Size 3,964 Sqft
Acres 0.09
Lot Dimensions 100 x 37.55 x 100 x 37.55
Property Sub-Type Single Family Residence
Source Hive MLS
Property Description
On the inside, the open floor plan connects the living, dining, and kitchen areas seamlessly. Luxury vinyl plank flooring, high ceilings, and abundant natural light make the main level feel spacious and inviting. The kitchen features a large island with seating, modern cabinetry, and stainless steel appliances, while the living area centers around a cozy fireplace. Upstairs, the primary suite includes a walk-in closet and private bath with dual vanities. Two additional bedrooms share a full bath, making the layout functional for both everyday living and guests.
A one-car garage, rear patio, and easy-to-maintain lot round out the exterior. Beyond the property itself, the location is a standout. In addition to quick access to the port, hospital district, UNCW, and downtown, this home is just a 15-minute drive to Wrightsville Beach — perfect for enjoying coastal living without the coastal price.
Turnkey in Northside with strong rental and appreciation potential, this home is priced to impress for buyers looking for modern construction close to the heart of the city.
Location
State NC
County New Hanover
Community Clarendon Park
Zoning R-3
Direction From Hwy 17 N to Wilmington. Take the exit toward Ilm Int'l Airport from US-74 E/Martin Luther King Jr Pkwy. Follow One Tree Hill Way and Love Grove Memorial Bridge to Creekfront Dr
Location Details Mainland
Rooms
Basement None
Primary Bedroom Level Non Primary Living Area
Interior
Interior Features High Ceilings, Kitchen Island, Pantry, Walk-in Shower
Heating Electric, Heat Pump
Cooling Central Air
Flooring LVT/LVP, Carpet, Vinyl
Fireplaces Type None
Fireplace No
Appliance Electric Oven, Electric Cooktop, Built-In Microwave, Refrigerator, Disposal, Dishwasher
Exterior
Parking Features Garage Faces Front, On Site
Garage Spaces 1.0
Utilities Available Sewer Available, Water Available
Amenities Available Maint - Comm Areas
Roof Type Shingle
Porch Patio, Porch
Building
Lot Description Corner Lot
Story 2
Entry Level Two
Foundation Slab
New Construction No
Schools
Elementary Schools Snipes
Middle Schools Williston
High Schools New Hanover
Others
Tax ID R04806-006-133-000
Acceptable Financing Cash, Conventional, FHA, VA Loan
Listing Terms Cash, Conventional, FHA, VA Loan


Find out why customers are choosing LPT Realty to meet their real estate needs






