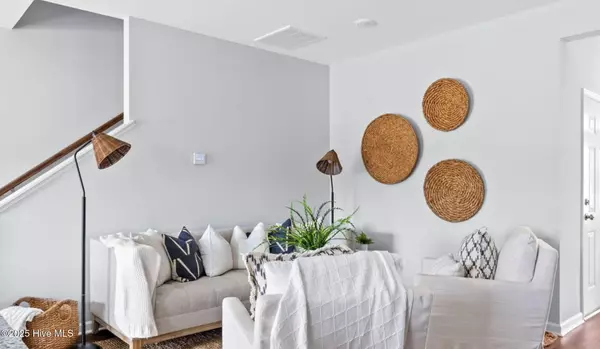
3 Beds
3 Baths
1,554 SqFt
3 Beds
3 Baths
1,554 SqFt
Key Details
Property Type Townhouse
Sub Type Townhouse
Listing Status Active
Purchase Type For Rent
Square Footage 1,554 sqft
MLS Listing ID 100534844
Style Wood Frame
Bedrooms 3
Full Baths 2
Half Baths 1
HOA Y/N Yes
Year Built 2025
Lot Size 1,742 Sqft
Acres 0.04
Property Sub-Type Townhouse
Source Hive MLS
Property Description
✨ Be the first to live in this brand-new townhome! Built in 2025, this 3 bedroom, 2.5 bath home with an attached garage offers modern comfort, efficiency, and community amenities in one of the fastest-growing areas near Wilmington.
✅ Features
· 3 Bedrooms / 2.5 Baths
Oversized 1-Car Garage with driveway parking
Luxury Vinyl Plank (LVP) flooring in main living areas (durable & easy care)
Modern kitchen with granite countertops, island, pantry, stainless steel appliances (refrigerator, range, microwave, dishwasher)
Washer & Dryer included
Blinds included
Primary bedroom with vaulted ceilings and ensuite
Property backs up to nature
Quiet dead-end street
Energy-efficient windows & HVAC
💎 Community Perks
·HOA-maintained landscaping (low-maintenance living!)
Community amenities (pool & cabana, BBQ & picnic areas, side walks, street lights)
Convenient location in Leland - close to shops, dining, schools, and a quick drive to downtown Wilmington or the beaches
💲 Lease Terms
Rent: $1,950/month (HOA dues included)
Security Deposit: One month's rent ($1,950)
Lease: 12 months minimum
Lease: 2 years ask about a discounted rate
Pets: Sorry, no pets (small dogs may be negotiable with pet deposit and monthly pet rent)
Available: October 1, 2025
Utilities (water & electric paid directly by tenant)
Application Fee: $50 per adult applicant (non-refundable). All occupants age 18 and over must complete a separate application and screening, including credit, background, and rental history checks.
Location
State NC
County Brunswick
Community Other
Direction From Wilmington take 17 s to Leland left onto right onto left into Northstar home on right
Location Details Mainland
Rooms
Basement None
Primary Bedroom Level Non Primary Living Area
Interior
Interior Features Walk-in Closet(s), Vaulted Ceiling(s), Kitchen Island, Pantry, Walk-in Shower
Heating Heat Pump, Electric, Zoned
Cooling Central Air, Zoned
Flooring LVT/LVP
Fireplaces Type None
Furnishings Unfurnished
Fireplace No
Window Features Thermal Windows
Appliance Electric Oven, Built-In Microwave, Disposal, Dishwasher
Laundry Laundry Closet
Exterior
Parking Features Attached, Concrete, Garage Door Opener, Paved
Garage Spaces 1.0
Utilities Available Sewer Available, Water Available
Amenities Available Barbecue, Cabana, Community Pool, Maint - Comm Areas, Maint - Grounds, Maint - Roads, Maintenance Structure, Management, Master Insure, Sidewalk, Street Lights, Termite Bond
Porch Patio, Porch
Building
Lot Description Dead End, Interior Lot
Story 2
Entry Level Interior,Two
Sewer Municipal Sewer
Water Municipal Water
Schools
Elementary Schools Town Creek
Middle Schools Town Creek
High Schools North Brunswick
Others
Tax ID 057ke002


Find out why customers are choosing LPT Realty to meet their real estate needs






