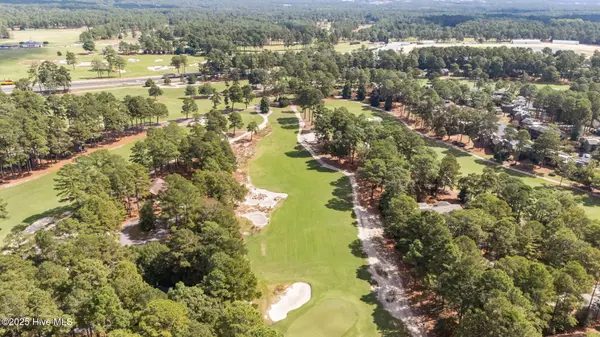
3 Beds
4 Baths
2,126 SqFt
3 Beds
4 Baths
2,126 SqFt
Key Details
Property Type Single Family Home
Sub Type Single Family Residence
Listing Status Active
Purchase Type For Sale
Square Footage 2,126 sqft
Price per Sqft $312
Subdivision Unit 1
MLS Listing ID 100535006
Style Wood Frame
Bedrooms 3
Full Baths 3
Half Baths 1
HOA Y/N No
Year Built 1988
Annual Tax Amount $2,625
Lot Size 0.360 Acres
Acres 0.36
Lot Dimensions 156x129x49x174
Property Sub-Type Single Family Residence
Source Hive MLS
Property Description
Location
State NC
County Moore
Community Unit 1
Zoning R10
Direction Hwy 5 to McKenzie Rd, left on Lost Tree, left on St. Andrews, left on Pine Valley, right on Inverness Rd, right on Inverness Place. House on left with sign.
Location Details Mainland
Rooms
Basement None
Primary Bedroom Level Primary Living Area
Interior
Interior Features Master Downstairs, High Ceilings, Ceiling Fan(s)
Heating Heat Pump, Electric
Flooring Carpet, Tile, Wood
Appliance Electric Oven, Built-In Microwave, Washer, Refrigerator, Dryer, Dishwasher
Exterior
Parking Features Circular Driveway, Garage Door Opener
Garage Spaces 2.0
Utilities Available Sewer Connected, Water Connected
Roof Type Composition
Porch Deck
Building
Lot Description Cul-De-Sac
Story 2
Entry Level Two
New Construction No
Schools
Elementary Schools Pinehurst Elementary
Middle Schools Southern Middle
High Schools Pinecrest High
Others
Tax ID 00025913
Acceptable Financing Cash, Conventional, VA Loan
Listing Terms Cash, Conventional, VA Loan
Virtual Tour https://listings.lighthousevisuals.com/videos/0199c4af-53c9-7103-9174-2eaf163db6e6


Find out why customers are choosing LPT Realty to meet their real estate needs






