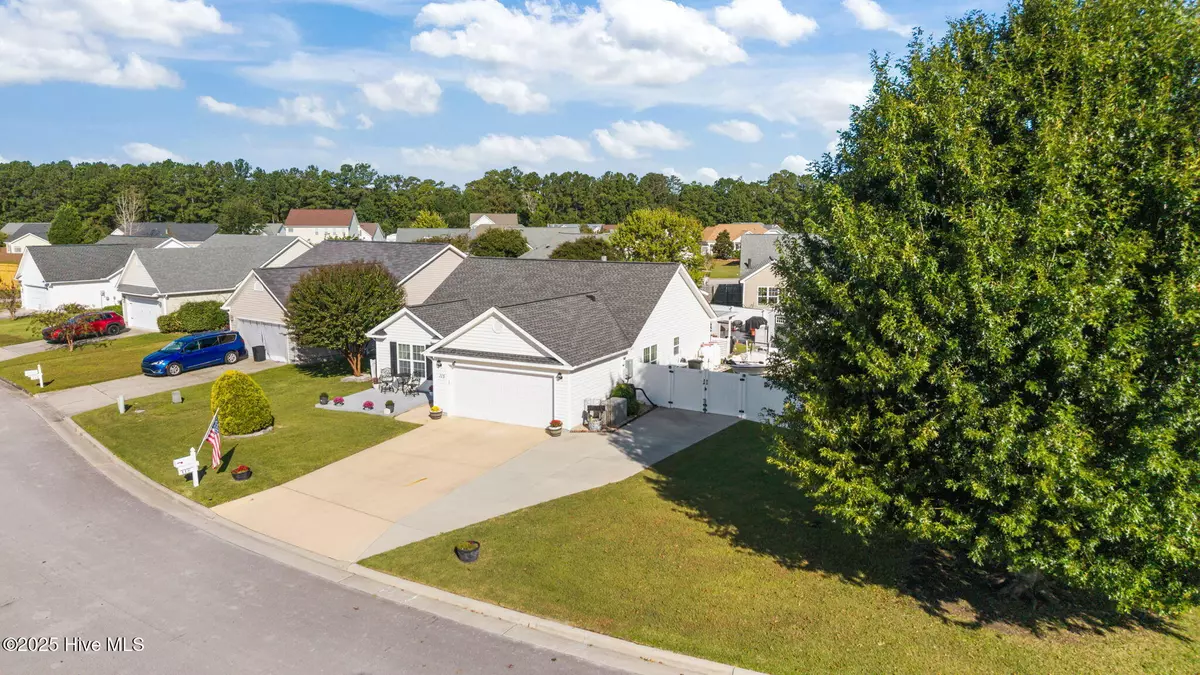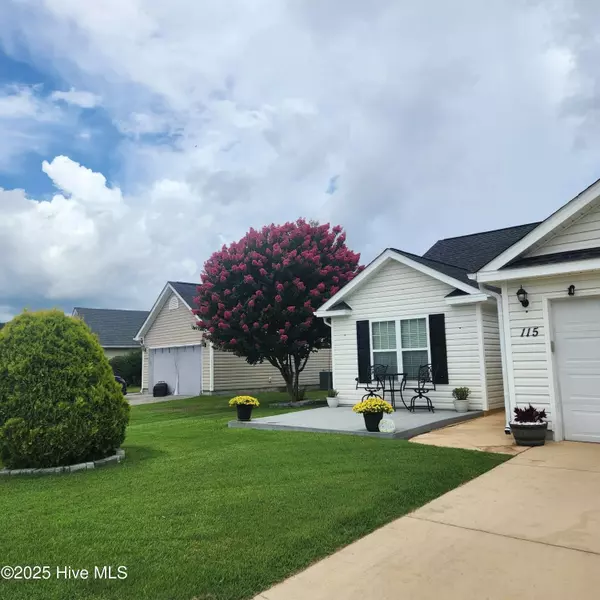
3 Beds
2 Baths
1,465 SqFt
3 Beds
2 Baths
1,465 SqFt
Key Details
Property Type Single Family Home
Sub Type Single Family Residence
Listing Status Active
Purchase Type For Sale
Square Footage 1,465 sqft
Price per Sqft $225
Subdivision Carolina Pines
MLS Listing ID 100535099
Style Wood Frame
Bedrooms 3
Full Baths 2
HOA Fees $139
HOA Y/N Yes
Year Built 2005
Annual Tax Amount $1,032
Lot Size 0.260 Acres
Acres 0.26
Lot Dimensions Irregular
Property Sub-Type Single Family Residence
Source Hive MLS
Property Description
Location
State NC
County Craven
Community Carolina Pines
Zoning Residential
Direction Hwy 70 south to Carolina Pines Blvd. Right on Venturi Drive, left on Els Lane, on your left.
Location Details Mainland
Rooms
Other Rooms Shed(s), See Remarks, Workshop
Primary Bedroom Level Primary Living Area
Interior
Interior Features Master Downstairs, Vaulted Ceiling(s), High Ceilings, Entrance Foyer, Whole-Home Generator, Ceiling Fan(s), Pantry
Heating Electric, Forced Air
Cooling Central Air
Flooring LVT/LVP, Carpet, Vinyl
Appliance Electric Oven, Electric Cooktop, Built-In Microwave, Built-In Electric Oven, Refrigerator, Dishwasher
Exterior
Exterior Feature Irrigation System
Parking Features Garage Faces Front, Golf Cart Parking, Attached, Additional Parking, Concrete, Garage Door Opener, See Remarks
Garage Spaces 2.0
Pool None
Utilities Available Cable Available, Sewer Connected, Water Connected
Amenities Available No Amenities, See Remarks
Waterfront Description None
Roof Type Composition
Accessibility Accessible Entrance
Porch Covered, Deck, Patio, See Remarks
Building
Lot Description Level
Story 1
Entry Level One
Foundation Slab
Sewer Community Sewer
Water Community Water
Structure Type Irrigation System
New Construction No
Schools
Elementary Schools Arthur W. Edwards
Middle Schools Tucker Creek
High Schools Havelock
Others
Tax ID 6-213-L -271
Acceptable Financing Cash, Conventional, FHA, USDA Loan, VA Loan
Listing Terms Cash, Conventional, FHA, USDA Loan, VA Loan


Find out why customers are choosing LPT Realty to meet their real estate needs






