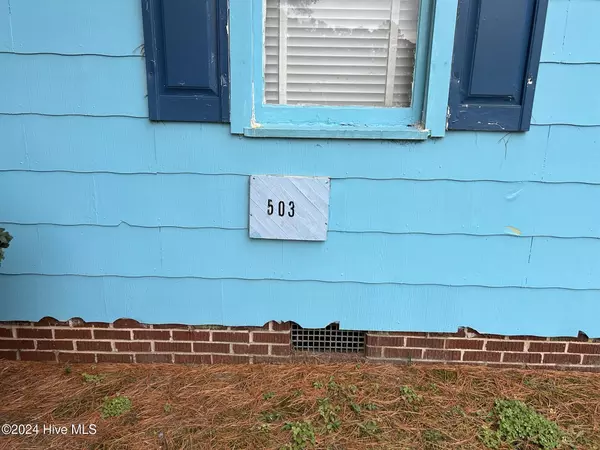
2 Beds
1 Bath
1,070 SqFt
2 Beds
1 Bath
1,070 SqFt
Key Details
Property Type Single Family Home
Sub Type Single Family Residence
Listing Status Active
Purchase Type For Sale
Square Footage 1,070 sqft
Price per Sqft $60
Subdivision Not In Subdivision
MLS Listing ID 100535261
Style Wood Frame
Bedrooms 2
Full Baths 1
HOA Y/N No
Year Built 1950
Lot Size 7,405 Sqft
Acres 0.17
Lot Dimensions IRRG
Property Sub-Type Single Family Residence
Source Hive MLS
Property Description
**House address shows 503 and tax card shows 505 Scotland Street.**
Location
State NC
County Robeson
Community Not In Subdivision
Zoning D-10
Direction 74 from Laurinburg to Maxton, Right onto Austin Street, left onto Scotland St and it's the third house on the right. Blue
Location Details Mainland
Rooms
Basement None
Primary Bedroom Level Primary Living Area
Interior
Interior Features Ceiling Fan(s)
Heating Heat Pump, Electric
Fireplaces Type None
Fireplace No
Appliance Refrigerator
Exterior
Parking Features Asphalt
Utilities Available Water Available
Amenities Available No Amenities
Roof Type Metal
Porch Covered, Enclosed
Building
Story 1
Entry Level One
Sewer Community Sewer
Water Community Water
New Construction No
Schools
Elementary Schools R.B. Dean
Middle Schools Townsend
High Schools Purnell Swett
Others
Tax ID 330502031
Acceptable Financing Cash, Conventional
Listing Terms Cash, Conventional


Find out why customers are choosing LPT Realty to meet their real estate needs






