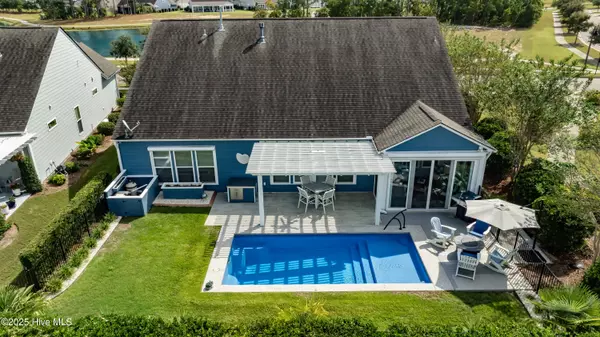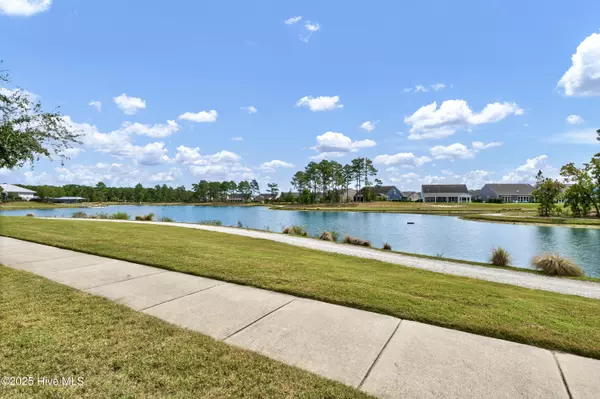
3 Beds
3 Baths
2,674 SqFt
3 Beds
3 Baths
2,674 SqFt
Key Details
Property Type Single Family Home
Sub Type Single Family Residence
Listing Status Active
Purchase Type For Sale
Square Footage 2,674 sqft
Price per Sqft $316
Subdivision Riverlights - Del Webb
MLS Listing ID 100535303
Style Wood Frame
Bedrooms 3
Full Baths 3
HOA Fees $3,204
HOA Y/N Yes
Year Built 2016
Annual Tax Amount $4,210
Lot Size 8,015 Sqft
Acres 0.18
Lot Dimensions 75x119x58 x119
Property Sub-Type Single Family Residence
Source Hive MLS
Property Description
Location
State NC
County New Hanover
Community Riverlights - Del Webb
Zoning R-7
Direction From Independance Road go to River Road, Turn Left onto river Road and follow River Road around circle to the 1st Del Webb entrance (Passerine Avenue);Turn left on Passerin Ave to #452 Passerine, which is on the left side of the street
Location Details Mainland
Rooms
Other Rooms Pergola
Basement None
Primary Bedroom Level Primary Living Area
Interior
Interior Features Master Downstairs, Walk-in Closet(s), Tray Ceiling(s), High Ceilings, Entrance Foyer, Mud Room, Solid Surface, Whole-Home Generator, Bookcases, Kitchen Island, Ceiling Fan(s), Pantry, Walk-in Shower
Heating Forced Air, Heat Pump, Natural Gas
Cooling Central Air
Flooring Laminate, Tile
Fireplaces Type Gas Log
Fireplace Yes
Appliance Vented Exhaust Fan, Mini Refrigerator, Gas Cooktop, Built-In Microwave, Built-In Electric Oven, Refrigerator, Disposal, Dishwasher, Convection Oven
Exterior
Exterior Feature Shutters - Board/Hurricane, Irrigation System
Parking Features Garage Faces Front, Golf Cart Parking, Attached, Concrete, Garage Door Opener
Garage Spaces 2.0
Pool In Ground
Utilities Available Natural Gas Connected, Sewer Connected, Water Connected
Amenities Available Barbecue, Clubhouse, Community Pool, Dog Park, Fitness Center, Game Room, Indoor Pool, Jogging Path, Maint - Comm Areas, Maint - Grounds, Management, Meeting Room, Pickleball, Tennis Court(s), Owner Pets Only, Senior Community
Waterfront Description None
View Lake
Roof Type Architectural Shingle
Porch Covered, Deck, Enclosed, Patio, Porch
Building
Lot Description Level
Story 1
Entry Level One
Foundation Slab
Sewer Municipal Sewer
Water Municipal Water
Architectural Style Patio
Structure Type Shutters - Board/Hurricane,Irrigation System
New Construction No
Schools
Elementary Schools Williams
Middle Schools Myrtle Grove
High Schools New Hanover
Others
Tax ID R07000-006-132-000
Acceptable Financing Cash, Conventional
Listing Terms Cash, Conventional


Find out why customers are choosing LPT Realty to meet their real estate needs






