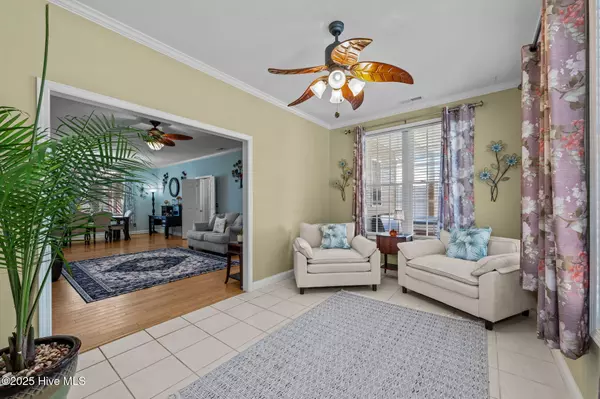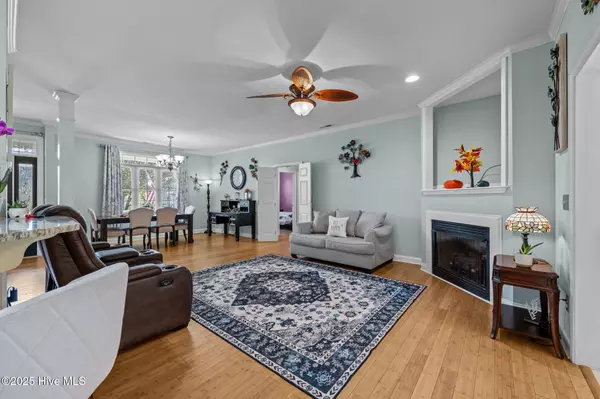
3 Beds
3 Baths
2,402 SqFt
3 Beds
3 Baths
2,402 SqFt
Key Details
Property Type Single Family Home
Sub Type Single Family Residence
Listing Status Active
Purchase Type For Sale
Square Footage 2,402 sqft
Price per Sqft $179
Subdivision Forest Run
MLS Listing ID 100535459
Style Wood Frame
Bedrooms 3
Full Baths 3
HOA Y/N No
Year Built 2006
Annual Tax Amount $1,770
Lot Size 0.450 Acres
Acres 0.45
Lot Dimensions Irregular
Property Sub-Type Single Family Residence
Source Hive MLS
Property Description
The kitchen is designed for both function and style, with granite countertops, stainless steel appliances, a convenient bar area, and plenty of cabinet and counter space for cooking. Enjoy meals together in the formal dining room or the eat-in kitchen overlooking the backyard.
The primary suite provides a relaxing retreat with a tray ceiling, a walk-in closet complete with cabinetry, and an ensuite bath featuring dual vanities, a jetted tub, and a walk-in shower. Two additional bedrooms, both with double closets, share a full bath and offer plenty of space for family or guests.
Upstairs, a spacious bonus room with a full bath can serve as a guest suite, playroom, or home office. Step outside to enjoy the beautifully landscaped, fenced backyard with a large deck that's perfect for cookouts and family gatherings. Unwind in the hot tub and enjoy peaceful evenings in your own private outdoor oasis. With a whole-house generator for added peace of mind, this home combines comfort, convenience, and charm—ready for you to move in and make it your own.
Numerous updates since 2021 per the seller: roof replaced in 2023, HVAC replaced in 2021, kitchen countertops in 2024, disposal and kitchen faucet in 2024, refrigerator replaced in 2024, gas logs in 2024, garage door and exterior doors in 2023, and generator installed in 2021.
Location
State NC
County Craven
Community Forest Run
Zoning Residential
Direction Take Hwy 70 East towards Havelock. Turn right onto W Camp Kiro Rd, then right onto Wilcox Rd. Turn right onto Laura Drive, the home is on your Right.
Location Details Mainland
Rooms
Primary Bedroom Level Primary Living Area
Interior
Interior Features Master Downstairs, Walk-in Closet(s), Tray Ceiling(s), Solid Surface, Whole-Home Generator, Ceiling Fan(s), Hot Tub, Reverse Floor Plan, Walk-in Shower
Heating Fireplace(s), Electric, Heat Pump
Cooling Central Air, Zoned
Flooring LVT/LVP, Bamboo, Tile
Fireplaces Type Gas Log
Fireplace Yes
Window Features Thermal Windows
Appliance Built-In Microwave, Washer, Refrigerator, Range, Dryer, Disposal, Dishwasher
Exterior
Parking Features Concrete
Garage Spaces 2.0
Utilities Available Natural Gas Available
Roof Type Architectural Shingle
Porch Deck, Porch
Building
Story 2
Entry Level One and One Half
Sewer Municipal Sewer
Water Municipal Water
New Construction No
Schools
Elementary Schools Creekside Elementary School
Middle Schools Grover C.Fields
High Schools New Bern
Others
Tax ID 7-110-1 -122
Acceptable Financing Cash, Conventional, FHA, USDA Loan, VA Loan
Listing Terms Cash, Conventional, FHA, USDA Loan, VA Loan
Virtual Tour https://www.zillow.com/view-imx/047d4c41-2319-414e-a74d-6f624902aea5?wl=true&setAttribution=mls&initialViewType=pano


Find out why customers are choosing LPT Realty to meet their real estate needs






