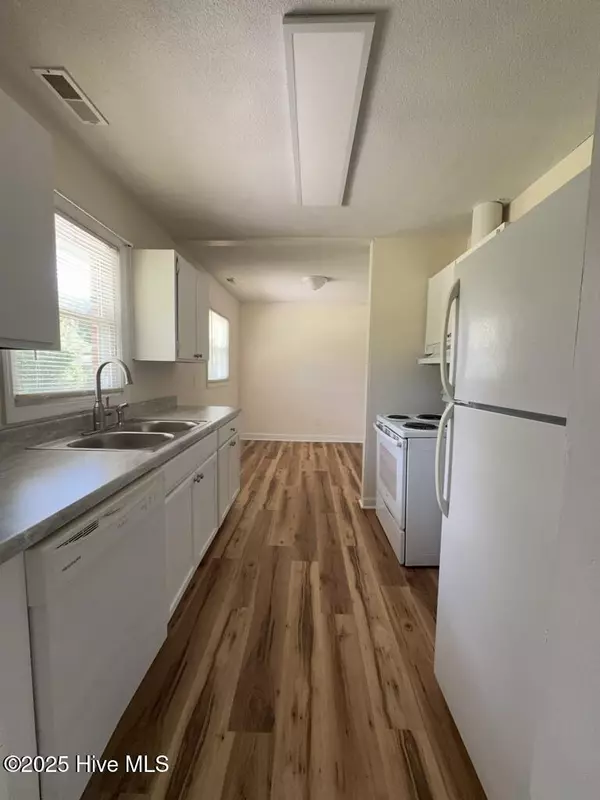
3 Beds
2 Baths
1,315 SqFt
3 Beds
2 Baths
1,315 SqFt
Key Details
Property Type Single Family Home
Sub Type Single Family Residence
Listing Status Active
Purchase Type For Rent
Square Footage 1,315 sqft
Subdivision Collins Estates
MLS Listing ID 100536052
Style Wood Frame
Bedrooms 3
Full Baths 1
Half Baths 1
HOA Y/N No
Year Built 1967
Lot Size 0.480 Acres
Acres 0.48
Property Sub-Type Single Family Residence
Source Hive MLS
Property Description
Location
State NC
County Onslow
Community Collins Estates
Direction Hwy 24E to Piney Green Rd., Right on Rocky Run Rd, Right on Collins Dr., Home is on the Left.
Location Details Mainland
Rooms
Primary Bedroom Level Primary Living Area
Interior
Interior Features Wash/Dry Connect, Ceiling Fan(s)
Heating Electric, Heat Pump
Cooling Central Air
Flooring Vinyl, Wood
Fireplaces Type None
Fireplace No
Appliance Electric Oven, Refrigerator, Dishwasher
Laundry Laundry Room
Exterior
Parking Features On Site, Paved
Amenities Available No Amenities
Porch Patio, Porch
Building
Story 1
Entry Level One
Sewer Septic Tank
Water County Water
Schools
Elementary Schools Woodland Elementary School
Middle Schools Hunters Creek
High Schools White Oak
Others
Tax ID 014991


Find out why customers are choosing LPT Realty to meet their real estate needs






