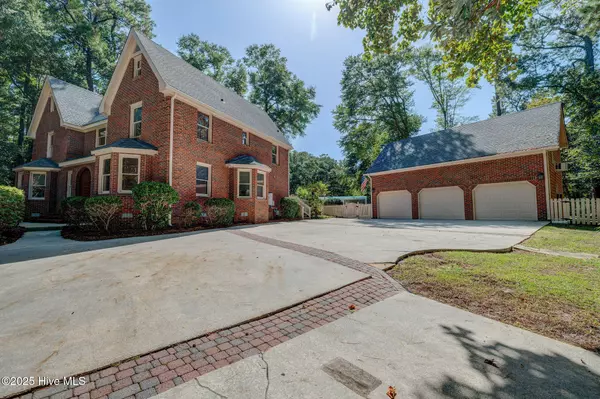
3 Beds
3 Baths
2,870 SqFt
3 Beds
3 Baths
2,870 SqFt
Key Details
Property Type Single Family Home
Sub Type Single Family Residence
Listing Status Active
Purchase Type For Sale
Square Footage 2,870 sqft
Price per Sqft $470
Subdivision Oyster Bay
MLS Listing ID 100536457
Style Wood Frame
Bedrooms 3
Full Baths 2
Half Baths 1
HOA Fees $5,000
HOA Y/N Yes
Year Built 1985
Annual Tax Amount $7,048
Lot Size 1.064 Acres
Acres 1.06
Lot Dimensions 56.61x213.2x367.2x399.7
Property Sub-Type Single Family Residence
Source Hive MLS
Property Description
Surrounded by nature, the property features a saltwater swimming pool, covered pergola, expansive patios and decks, enclosed shower and a cozy fire pit— all designed for outside living, effortless entertaining and peaceful relaxation. Inside, timeless wood paneling and trim add warmth and character, while the family room impresses with vaulted wood ceilings, exposed beams, two brick accent walls, and picture windows framing lush views. Step into the screened-in porch to feel the coastal breezes and listen to sounds of nature! Upstairs, a walk-up third-floor attic offers floored storage space, while the home's geothermal HVAC systems (new in 2024) provide efficient, year-round comfort. A well for irrigation keeps the lush landscaping green and thriving.
Community amenities are the real show stopper - a long pier on the ICWW makes an awesome fishing spot, a boat ramp provides incredible convenience along with the marina, dock, and wet slip. all accented with a gazebo, picnic areas, grill, brick fireplace, and green space shaded by majestic oaks. Located in a highly sought-after area and school district, this is more than a property —it's a rare opportunity to acquire a tranquil coastal lifestyle. Please read through picture descriptions for more details!
Location
State NC
County New Hanover
Community Oyster Bay
Zoning R-15
Direction Masonboro Loop to Masonboro Sound, turn on Cabbgae Inlet, Right on Mullington Lane, house is at the end of the cul-de-sac. Water access and marina are at the end of Oyster Bay Lane. Deeded boat slip is #7 on the left dock.
Location Details Mainland
Rooms
Other Rooms Shower, Pergola
Basement None
Primary Bedroom Level Non Primary Living Area
Interior
Interior Features Walk-in Closet(s), Solid Surface, Kitchen Island, Ceiling Fan(s), Wet Bar
Heating Geothermal, Other
Cooling Central Air, Attic Fan, Wall/Window Unit(s)
Flooring Carpet, Tile, Wood
Window Features Skylight(s)
Appliance Vented Exhaust Fan, Electric Oven, Built-In Microwave, Dryer, Disposal, Dishwasher
Exterior
Exterior Feature Outdoor Shower, Irrigation System
Parking Features Lighted, Off Street, On Site, Paved
Garage Spaces 3.0
Pool In Ground
Utilities Available Cable Available, Sewer Connected, Water Connected
Amenities Available Waterfront Community, Boat Dock, Boat Slip - Assign, Maint - Comm Areas, Maint - Roads, Marina, Picnic Area, Ramp, Street Lights, Taxes
Waterfront Description Boat Ramp,Deeded Water Access,Deeded Water Rights,Water Access Comm
Roof Type Architectural Shingle
Porch Deck, Patio, Porch, Screened
Building
Lot Description Cul-De-Sac
Story 2
Entry Level Two
Sewer Municipal Sewer
Water Municipal Water
Structure Type Outdoor Shower,Irrigation System
New Construction No
Schools
Elementary Schools Masonboro Elementary
Middle Schools Roland Grise
High Schools Hoggard
Others
Tax ID R07210-002-003-000
Acceptable Financing Cash, Conventional
Listing Terms Cash, Conventional


Find out why customers are choosing LPT Realty to meet their real estate needs






