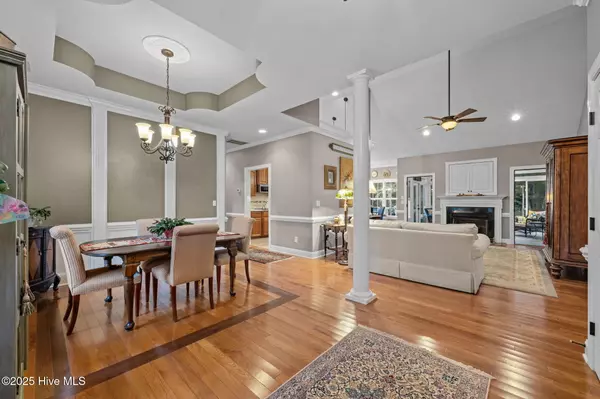
4 Beds
3 Baths
2,200 SqFt
4 Beds
3 Baths
2,200 SqFt
Open House
Sat Nov 01, 11:00am - 1:00pm
Key Details
Property Type Single Family Home
Sub Type Single Family Residence
Listing Status Active
Purchase Type For Sale
Square Footage 2,200 sqft
Price per Sqft $270
Subdivision Carolina Colours
MLS Listing ID 100538665
Style Wood Frame
Bedrooms 4
Full Baths 3
HOA Fees $1,824
HOA Y/N Yes
Year Built 2007
Lot Size 0.730 Acres
Acres 0.73
Lot Dimensions 169.6x128.16x249.86x179.91
Property Sub-Type Single Family Residence
Source Hive MLS
Property Description
A new roof installed in September 2025 ensures peace of mind for years to come, while the Kinetico water filtration system provides premium water quality throughout the home. The spacious floor plan flows seamlessly from the inviting living area to the gourmet kitchen, making it perfect for everyday living and entertaining.
Enjoy year-round relaxation in the Carolina Room, a bright and airy space ideal for morning coffee, quiet reading, or evening gatherings overlooking the beautifully landscaped yard.
Experience the perfect blend of luxury and low-maintenance living in one of the area's most desirable neighborhoods. Community offers extensive sidewalks for walking/jogging and bike lanes, workout facilities, pool, tennis, pickle ball courts, golf, Pavilion with restaurant, and over 30 groups & clubs for social activities. Carolina Colours Community is known for its friendly atmosphere and inclusive community spirit. Come and enjoy all that Carolina Colours, Historic Downtown New Bern and Eastern NC has to offer.
Location
State NC
County Craven
Community Carolina Colours
Zoning Residential
Direction Hwy 70 East of New Bern turn on to West Thurman Rd. toward Carolina Colours. Go approximately 2 miles and turn left onto Delft Drive.
Location Details Mainland
Rooms
Other Rooms Shed(s)
Primary Bedroom Level Primary Living Area
Interior
Interior Features Master Downstairs, Ceiling Fan(s), Pantry, Walk-in Shower
Heating Gas Pack, Natural Gas
Cooling Central Air
Flooring Wood
Fireplaces Type Gas Log
Fireplace Yes
Appliance Gas Cooktop, Refrigerator, Dishwasher
Exterior
Parking Features On Site, Paved
Garage Spaces 2.0
Utilities Available Natural Gas Connected
Amenities Available Clubhouse, Dog Park, Fitness Center, Meeting Room, Party Room, Pickleball, Picnic Area, RV/Boat Storage, Tennis Court(s)
Roof Type Shingle
Porch Covered, Deck, Enclosed, Patio, Porch
Building
Story 1
Entry Level One and One Half
New Construction No
Schools
Elementary Schools Creekside Elementary School
Middle Schools H. J. Macdonald
High Schools New Bern
Others
Tax ID 7-104-8 -043
Acceptable Financing Cash, Conventional, FHA, VA Loan
Listing Terms Cash, Conventional, FHA, VA Loan


Find out why customers are choosing LPT Realty to meet their real estate needs






