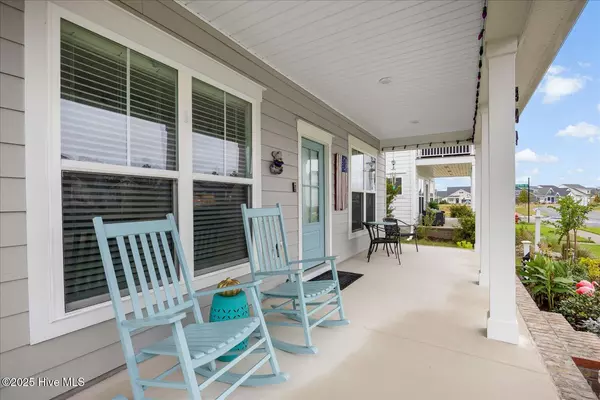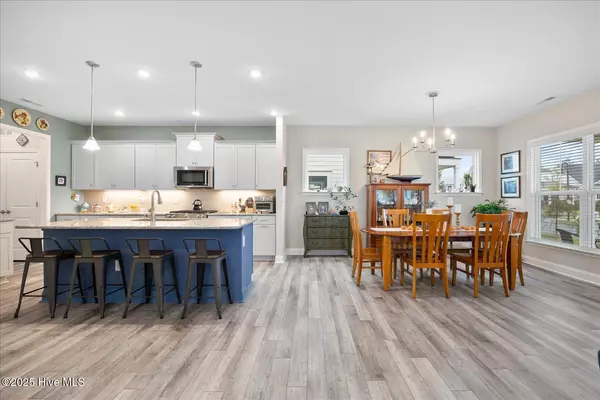
3 Beds
3 Baths
2,372 SqFt
3 Beds
3 Baths
2,372 SqFt
Open House
Sun Nov 02, 2:00pm - 4:00pm
Key Details
Property Type Single Family Home
Sub Type Single Family Residence
Listing Status Active
Purchase Type For Sale
Square Footage 2,372 sqft
Price per Sqft $240
Subdivision Riverlights
MLS Listing ID 100538823
Style Wood Frame
Bedrooms 3
Full Baths 2
Half Baths 1
HOA Fees $1,740
HOA Y/N Yes
Year Built 2023
Lot Size 5,401 Sqft
Acres 0.12
Lot Dimensions 125X40X120X40
Property Sub-Type Single Family Residence
Source Hive MLS
Property Description
The open concept living, dining, and kitchen space, provides a gathering place Sunlight dances across the gourmet kitchen as it takes center stage...with gleaming quartz countertops, crisp white cabinetry, a custom blue island, gray subway tiles, gas stove, and polished nickel accents create the perfect place to sip, stir, and savor.
The first-floor owner's suite offers a cozy retreat with a spa-inspired bath.
The back door door leads to a screened-in covered patio, ideal for quiet mornings or golden-hour evenings. A gas hook-up, out back, waits for your next cookout or other outdoor endeavors. To top it off, a rear-load two-car garage keeps the curb appeal tidy,
Upstairs, a sunny loft serves as a flexible bonus room, inviting endless possibilities...extra movie nights, creative space, or a quiet reading nook. The office space is a must for anyone working from home, or even an extra sleeping space for guests. Throughout the home, craftsman details and upgrades galore tell the story of custom touches and care.
The one of a kind, Riverlights Community includes the Marina Village, eight public parks, a 38-acre freshwater lake and Lakehouse, a resort-style pool, workout facilities, miles of nature paths, direct water access with docks, boardwalks, day slips, and kayak/paddleboard launches.
Location
State NC
County New Hanover
Community Riverlights
Zoning R-7
Direction From River Rd turn on Gathering Way. Right on Trisail Terrace
Location Details Mainland
Rooms
Basement None
Primary Bedroom Level Primary Living Area
Interior
Interior Features Master Downstairs, Walk-in Closet(s), Vaulted Ceiling(s), High Ceilings, Solid Surface, Kitchen Island, Ceiling Fan(s), Pantry, Walk-in Shower
Heating Heat Pump, Fireplace(s), Electric
Cooling Central Air
Flooring LVT/LVP, Carpet
Fireplaces Type Gas Log
Fireplace Yes
Appliance Gas Oven, Built-In Microwave, Washer, Refrigerator, Dishwasher
Exterior
Exterior Feature Irrigation System
Parking Features Garage Faces Rear, Concrete, Garage Door Opener
Garage Spaces 2.0
Utilities Available Natural Gas Connected, Sewer Connected, Water Connected
Amenities Available Boat Dock, Clubhouse, Community Pool, Dog Park, Fitness Center, Jogging Path, Picnic Area, Playground, Street Lights, Trail(s)
Waterfront Description None
Roof Type Shingle
Porch Patio, Screened
Building
Story 2
Entry Level Two
Foundation Slab
Sewer Municipal Sewer
Water Municipal Water
Structure Type Irrigation System
New Construction No
Schools
Elementary Schools Williams
Middle Schools Myrtle Grove
High Schools New Hanover
Others
Tax ID R07000-007-512-000
Acceptable Financing Cash, Conventional, FHA, VA Loan
Listing Terms Cash, Conventional, FHA, VA Loan


Find out why customers are choosing LPT Realty to meet their real estate needs






