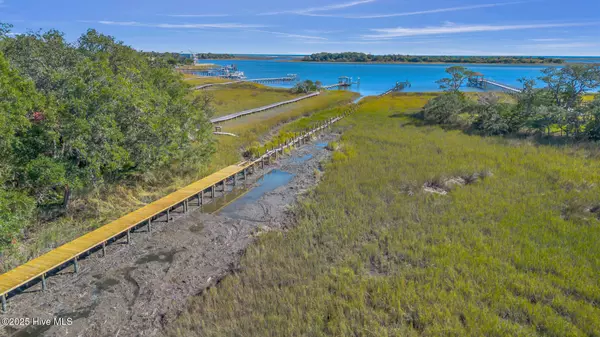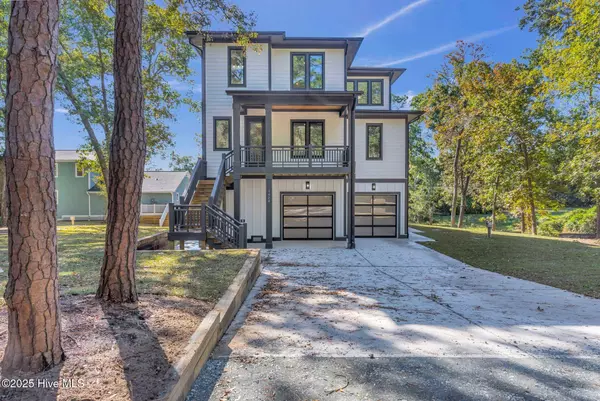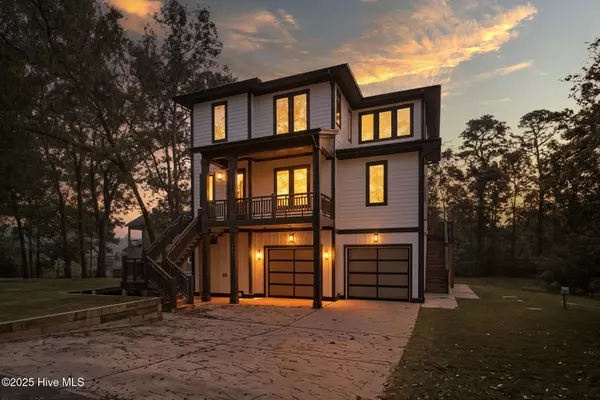
3 Beds
3 Baths
2,516 SqFt
3 Beds
3 Baths
2,516 SqFt
Key Details
Property Type Single Family Home
Sub Type Single Family Residence
Listing Status Active
Purchase Type For Sale
Square Footage 2,516 sqft
Price per Sqft $735
Subdivision Not In Subdivision
MLS Listing ID 100539388
Style Wood Frame
Bedrooms 3
Full Baths 2
Half Baths 1
HOA Y/N No
Year Built 2025
Lot Size 0.720 Acres
Acres 0.72
Lot Dimensions Irregular
Property Sub-Type Single Family Residence
Source Hive MLS
Property Description
Enjoy deeded water rights, a dedicated boat slip, and a shared dock (currently in progress), giving you direct access to the Intracoastal Waterway for boating, fishing, and sunset cruising.
Inside, an open and airy floor plan showcases expansive views from the main living and kitchen areas. The chef's kitchen features custom cabinetry, an oversized island, stainless steel appliances, and designer tilework. The living room offers custom built-ins, a sleek modern fireplace, and access to a large covered deck perfect for outdoor dining and relaxing.
With 3 bedrooms, 2.5 baths, and a spacious office, this home provides flexibility for work and guests. The primary suite offers a spa-like bath with an oversized walk-in shower, dual vanities, and a large custom closet.
A private elevator services all floors, including the widow's watch with dramatic 360-degree views of the ICW, ocean horizon, and surrounding coastal landscape.
Additional features include
• Two-car garage with modern glass doors
• Ground level storage ideal for kayaks and beach gear
• Sodded yard and low-maintenance exterior
• Covered porch with tongue-and-groove ceiling and oversized fan
• Coastal-inspired hardwood flooring
From sunrise views to ocean breezes and breathtaking sunsets, every day feels like a vacation. Discover a true coastal sanctuary designed for luxury, relaxation, and waterfront living at its finest.
Location
State NC
County New Hanover
Community Not In Subdivision
Zoning R-15
Direction College Road turn left on Piner Road. Turn right on Myrtle Grove Road, Turn left on Sunrise.
Location Details Mainland
Rooms
Primary Bedroom Level Non Primary Living Area
Interior
Interior Features Walk-in Closet(s), Vaulted Ceiling(s), High Ceilings, Kitchen Island, Elevator, Ceiling Fan(s), Pantry, Walk-in Shower
Heating Fireplace(s), Electric, Heat Pump
Cooling Central Air
Flooring LVT/LVP, Carpet, Tile, Wood
Appliance Gas Oven, Built-In Microwave, Refrigerator, Dishwasher
Exterior
Parking Features Concrete, Off Street, On Site, Paved
Garage Spaces 2.0
Utilities Available None
Waterfront Description Pier,Deeded Water Access,Deeded Water Rights
View ICW View, Marsh View, Ocean, Water
Roof Type Shingle
Porch Covered, Deck, Patio, Porch
Building
Story 3
Entry Level Three Or More
Foundation Other, Slab
Sewer Septic Tank
Water Well
New Construction Yes
Schools
Elementary Schools Anderson
Middle Schools Murray
High Schools Ashley
Others
Tax ID R08207-002-025-000
Acceptable Financing Cash, Conventional, VA Loan
Listing Terms Cash, Conventional, VA Loan


Find out why customers are choosing LPT Realty to meet their real estate needs






