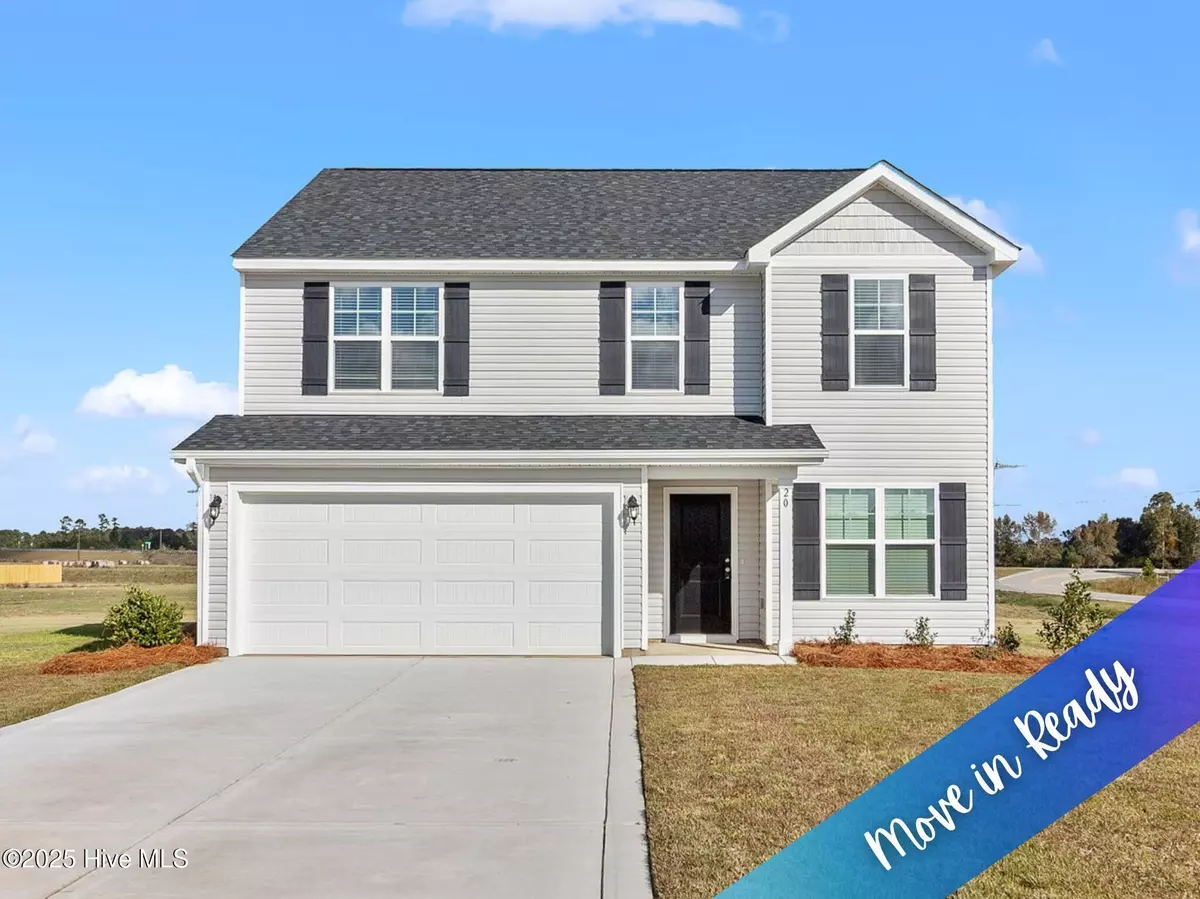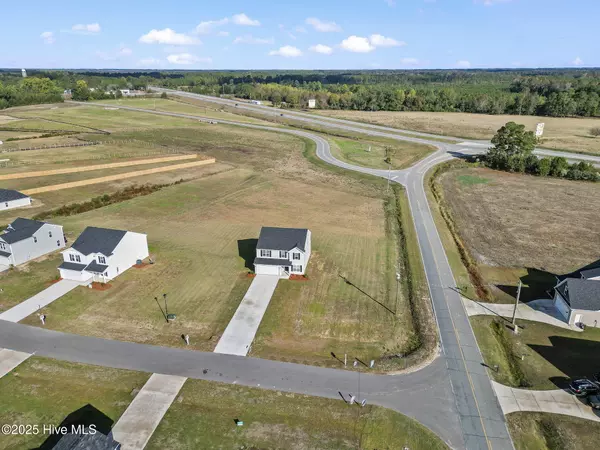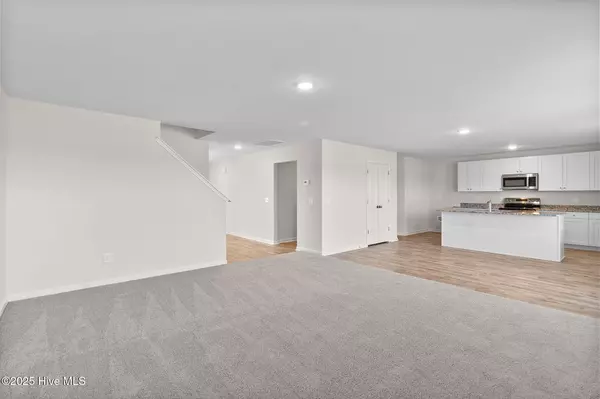
3 Beds
3 Baths
2,179 SqFt
3 Beds
3 Baths
2,179 SqFt
Open House
Fri Nov 07, 2:00pm - 4:00pm
Key Details
Property Type Single Family Home
Sub Type Single Family Residence
Listing Status Active
Purchase Type For Sale
Square Footage 2,179 sqft
Price per Sqft $142
Subdivision Horseshoe Ridge
MLS Listing ID 100539952
Style Wood Frame
Bedrooms 3
Full Baths 2
Half Baths 1
HOA Y/N No
Year Built 2025
Lot Size 0.950 Acres
Acres 0.95
Lot Dimensions refer to plot map on MLS docs
Property Sub-Type Single Family Residence
Source Hive MLS
Property Description
Location
State NC
County Sampson
Community Horseshoe Ridge
Zoning TBD
Direction Head southeast on NC-24, Turn right onto Horseshoe Rd, Turn right onto Buggy Top Lane.
Location Details Mainland
Rooms
Basement None
Primary Bedroom Level Non Primary Living Area
Interior
Interior Features Walk-in Closet(s), Entrance Foyer, Kitchen Island, Pantry
Heating Electric, Heat Pump
Cooling Central Air
Flooring Carpet, Vinyl
Fireplaces Type None
Fireplace No
Appliance Built-In Microwave, Range, Dishwasher
Exterior
Parking Features Attached
Garage Spaces 2.0
Utilities Available Water Tap Available
Roof Type Shingle
Porch Patio
Building
Lot Description Corner Lot
Story 2
Entry Level Two
Foundation Slab
Sewer Septic Tank
Water County Water
New Construction Yes
Schools
Elementary Schools Roseboro
Middle Schools Roseboro-Salemburg
High Schools Lakewood High School
Others
Tax ID 08021923734
Acceptable Financing Cash, Conventional, FHA, USDA Loan, VA Loan
Listing Terms Cash, Conventional, FHA, USDA Loan, VA Loan
Virtual Tour https://www.zillow.com/view-imx/ae4571c6-dd4f-4373-8b5f-0c4119070d79?wl=true&setAttribution=mls&initialViewType=pano


Find out why customers are choosing LPT Realty to meet their real estate needs






