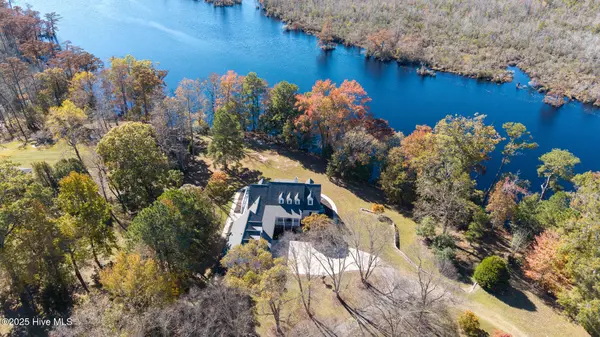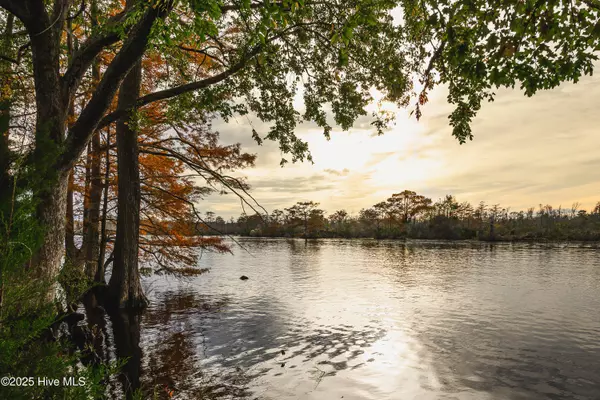
7 Beds
8 Baths
5,111 SqFt
7 Beds
8 Baths
5,111 SqFt
Key Details
Property Type Single Family Home
Sub Type Single Family Residence
Listing Status Coming Soon
Purchase Type For Sale
Square Footage 5,111 sqft
Price per Sqft $283
Subdivision Knowles Landing
MLS Listing ID 100540403
Style Wood Frame
Bedrooms 7
Full Baths 5
Half Baths 3
HOA Y/N No
Year Built 2001
Annual Tax Amount $3,967
Lot Size 8.710 Acres
Acres 8.71
Lot Dimensions irregular
Property Sub-Type Single Family Residence
Source Hive MLS
Property Description
Discover this extraordinary 8+ acre waterfront retreat featuring two beautifully crafted homes with stunning river views and unmatched privacy.
The main residence offers a 3-stop elevator to private suite, cherry floors and cabinetry, granite countertops, cathedral ceilings, stone fireplace, screened porch, and 4 ensuite bedrooms—all designed for comfort and function.
The guesthouse includes 3 bedrooms, full kitchen and bar, huge unfinished attic, and 3 oversized garage bays with wood burning fireplace and workshop. Both homes feature water filtration, Leaf Blaster Pro gutters, and generator wiring.
Enjoy mature landscaping, fruit trees, walking trails, greenhouse, dock with great fishing, and access to the Albemarle Sound. Elevated and not in a flood zone—this private riverfront estate is truly one of a kind and the waterfront view will never change as all the acreage across the river is preserved as protected wetlands!
The main home is also wired with dedicated switches for all your holiday lights! Both homes have new roofs! Schedule your appointment to view this unique one of a kind property today!
Location
State NC
County Perquimans
Community Knowles Landing
Zoning R
Direction From US 17 N take a right on Wiggins Rd, then turn left on Belvidere St and right on Knowles Landing Dr. Private Property. Do not enter without an scheduled appointment with a licensed Real Estate Agent!
Location Details Mainland
Rooms
Other Rooms Greenhouse, Guest House, Storage, Workshop
Basement Other
Primary Bedroom Level Primary Living Area
Interior
Interior Features Master Downstairs, Central Vacuum, Walk-in Closet(s), Entrance Foyer, Bookcases, Elevator, Apt/Suite, Ceiling Fan(s), Pantry, Walk-in Shower
Heating Propane, Gas Pack, Electric, Heat Pump
Cooling Central Air
Flooring LVT/LVP, Carpet, Tile, Vinyl, Wood
Fireplaces Type Gas Log
Fireplace Yes
Window Features Skylight(s)
Appliance Gas Oven, Gas Cooktop, Built-In Microwave, Refrigerator, Dishwasher
Exterior
Parking Features Workshop in Garage, Attached, See Remarks
Garage Spaces 6.0
Carport Spaces 1
Utilities Available Cable Available
Waterfront Description Pier,Water Depth 4+
View River, Water
Roof Type Architectural Shingle
Porch Deck, Porch, Screened, Wrap Around
Building
Lot Description Dead End
Story 2
Entry Level Two
Sewer Septic Tank
Water Well
New Construction No
Schools
Elementary Schools Perquimans Central/Hertford Grammar
Middle Schools Perquimans County Middle School
High Schools Perquimans County High School
Others
Tax ID 5-D032-1322-Kl
Acceptable Financing Cash, Conventional
Listing Terms Cash, Conventional
Virtual Tour https://my.matterport.com/show/?m=LmzBcBpMKdb


Find out why customers are choosing LPT Realty to meet their real estate needs






