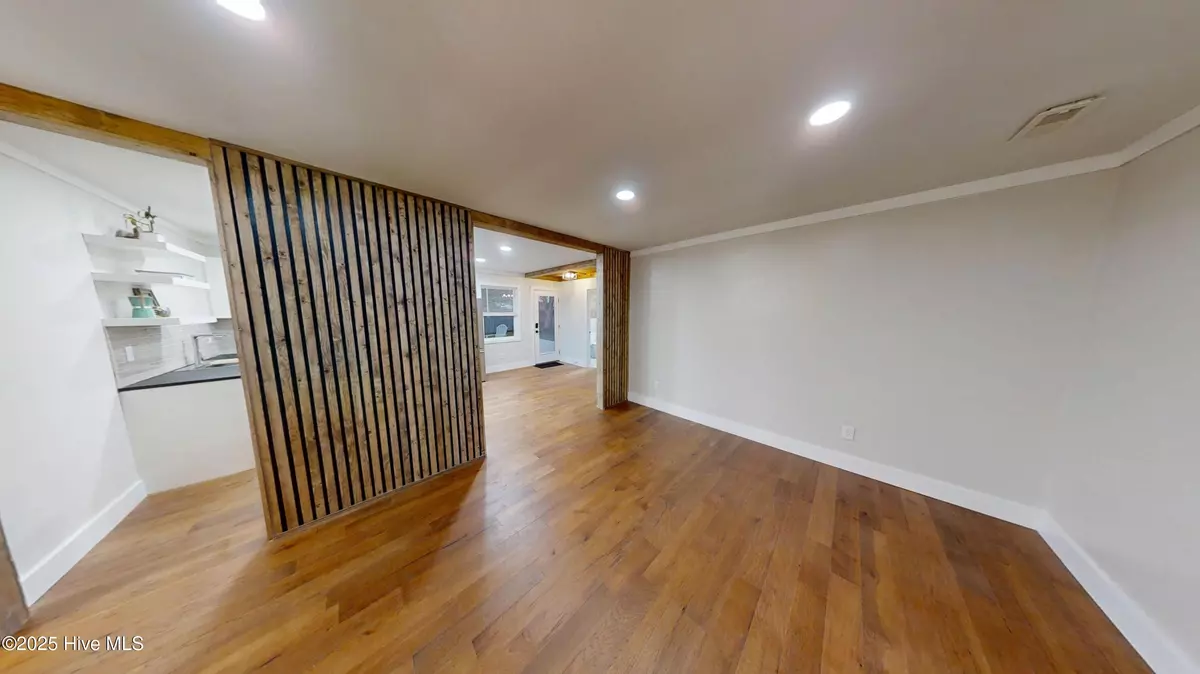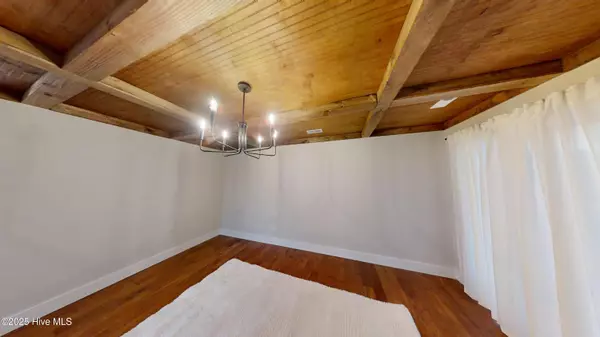
3 Beds
2 Baths
1,250 SqFt
3 Beds
2 Baths
1,250 SqFt
Open House
Sat Nov 15, 1:00pm - 3:00pm
Key Details
Property Type Single Family Home
Sub Type Single Family Residence
Listing Status Active
Purchase Type For Sale
Square Footage 1,250 sqft
Price per Sqft $399
Subdivision Kathryn Court
MLS Listing ID 100540427
Style Wood Frame
Bedrooms 3
Full Baths 1
Half Baths 1
HOA Y/N No
Year Built 1982
Lot Size 8,276 Sqft
Acres 0.19
Lot Dimensions tbd
Property Sub-Type Single Family Residence
Source Hive MLS
Property Description
Discover this beautifully renovated 3-bedroom, 1.5-bath ranch just 0.7 miles from the public boat ramp and 0.3 miles from historic Front Street. Every detail has been thoughtfully updated for modern comfort and style.
Step inside to find new engineered hardwood floors, a custom real-wood architectural ceiling and feature wall, and recessed lighting throughout. The kitchen shines with brand-new Forno appliances, new fixtures, and updated hardware. Both bathrooms have been completely redone, including a new full bath and a new half bath conveniently located in the laundry/utility room.
Enjoy peace of mind with a new HVAC system and ductwork, new tankless water heater, new windows, and new doors. Outside, relax or entertain on the 16' x 16' deck, rinse off in the outdoor shower, and take advantage of the fully fenced yard. The river rock side yard offers ideal space for boat, camper, or trailer parking.
This move-in-ready home combines modern upgrades, thoughtful design, and an unbeatable location close to the waterfront, shops, and restaurants.
Location
State NC
County Carteret
Community Kathryn Court
Zoning Residential
Direction Lennoxville Road to left on Jefferson, home is on the left
Location Details Mainland
Rooms
Basement None
Interior
Interior Features None
Heating Electric, Heat Pump
Cooling Central Air
Fireplaces Type None
Fireplace No
Appliance Washer, Refrigerator, Range, Dryer, Dishwasher
Exterior
Parking Features Gravel, Concrete
Utilities Available Sewer Connected, Water Connected
Roof Type Shingle
Porch Deck
Building
Lot Description Level
Story 1
Entry Level One
Foundation Slab
New Construction No
Schools
Elementary Schools Beaufort
Middle Schools Beaufort
High Schools East Carteret
Others
Tax ID 730508899189000
Acceptable Financing Cash, Conventional
Listing Terms Cash, Conventional
Virtual Tour https://my.matterport.com/show/?m=jDyNoh4F8Wr&mls=1


Find out why customers are choosing LPT Realty to meet their real estate needs






